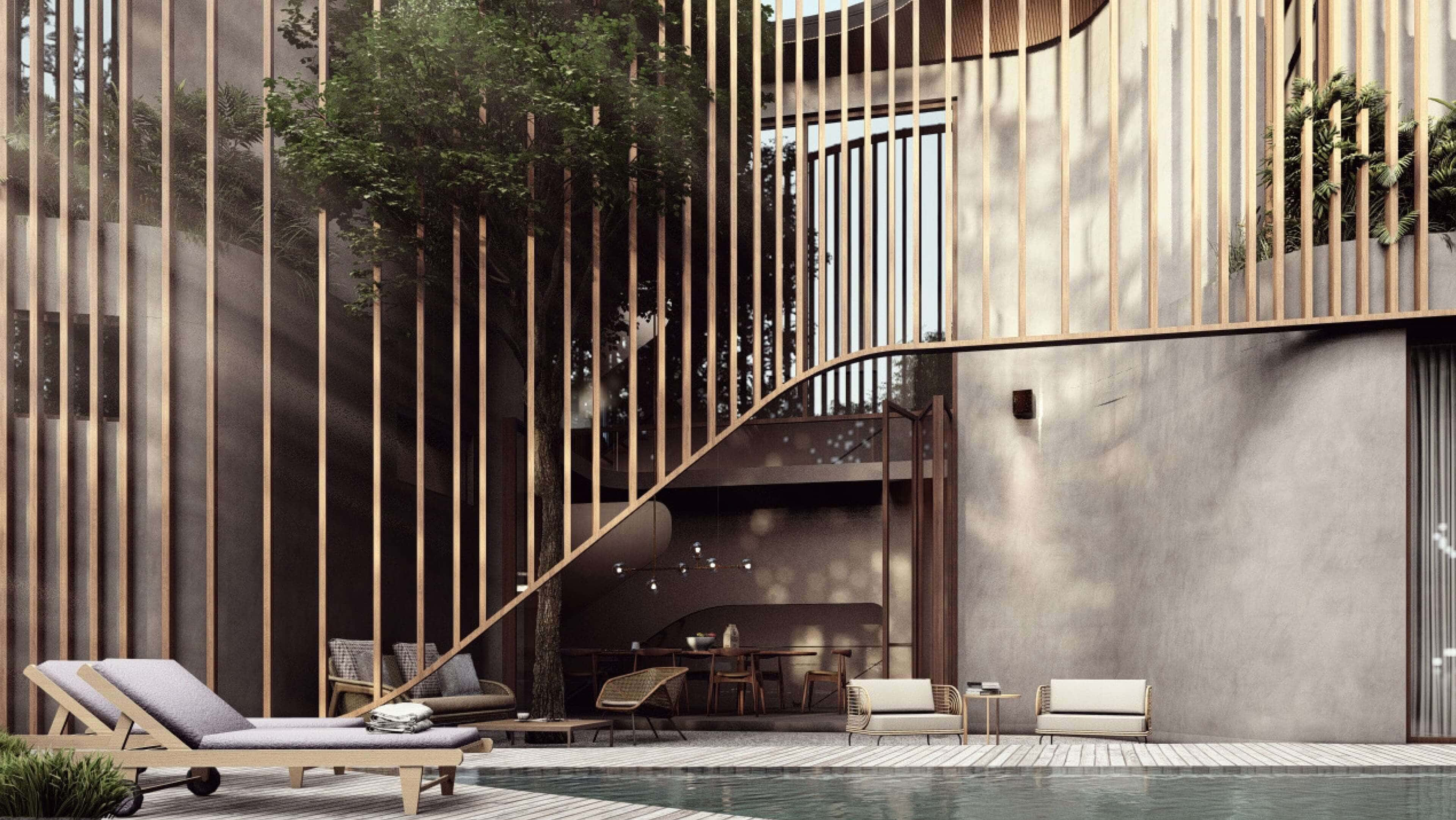“we make homes
that bridge architecture
with nature.”

OUR
STRATEGIES
The houses along with the landscape act as one system that works together to develop a self sufficient and sustainable design. The system comprises of several layers that work independently as well as with many overlaps, to deal with water, energy, heat, food and waste in an ecologically sensitive and efficient manner.
All Amose homes work with optimising resources and minimizing waste, working with the site contours. The homes are also designed to minimise impact on ecology and provide a lot of green habitats through green roofs, retaining the existing large trees, and allowing for softscape and permeable hardscapes to allow groundwater percolation.
By reducing solar gain through large overhangs and introduction of courtyards and water bodies closer to the house, we hope to minimise energy on air condition and artificial lighting within the house.
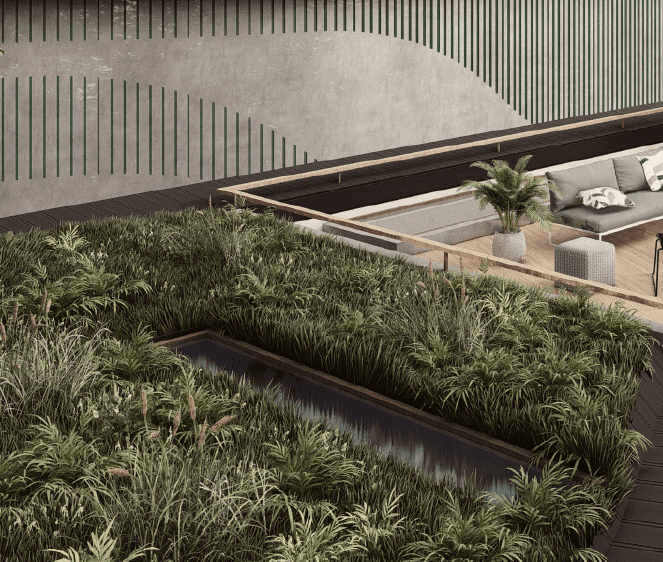
RAINWATER HARVESTING
using site contour to maximize rain water harvest and generous softscape allowing groundwater percolation
FOREST ECOLOGY
using existing trees and additional ecologically sensitive plants to create an overall healthy ecosystem
SOLAR GAIN
minimising the solar gain from the south side, through large overhangs to achieve cooler temperature during hot summers
WASTE MANAGEMENT
segregation and cyclic reuse of all kind of waste generated from site
GREEN ROOFS
green roof and sustainable urban farming practices, as individual undertaking, to promote a self sustaining lifestyle
COURTYARDS & WATER
introducing courtyards and trees within the house, to create diffused light, wind circulation and cooling effect
The Amose homes respond to the tropical climate of Goa, where ventilation and passive cooling is a necessity. Through courtyards and perforated walls, our homes will integrate cross ventilation keeping the inner spaces cool, dry and aired in this hot and tropical climate.
The homes will also be cooled through introduction of large overhangs that protect the house from the summer heat as well as from the rains in the harsh monsoon of Goa.
Along with this, our homes are designed to have green roofs that are not only aesthetically appealing by blending the roofs with the surrounding landscape but they will also provide insulation keeping the house naturally cooled.
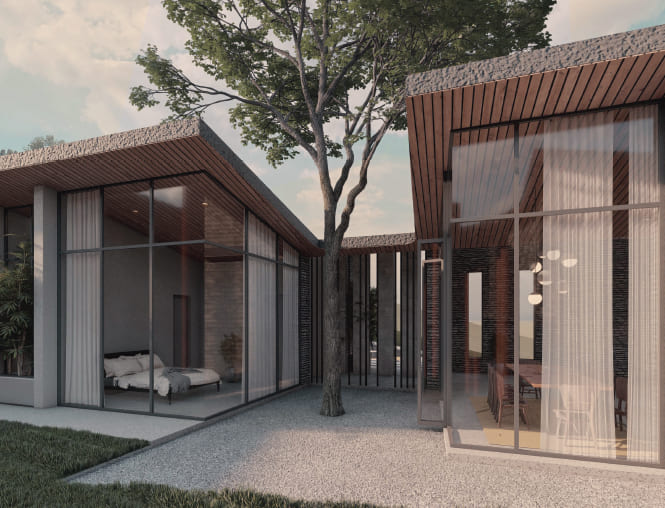
CROSS - VENTILATION
screens and courtyards
SUN - SHADE
large overhanges provide shade during summer sun passive heating through winter sun
PASSIVE COOLING
green roofs and courtyards provide passive cooling in the house
Our design strategies also focus on the the idea of integrating built-scape with landscape, connecting homes to their natural environment for a healthier and centered lifestyle, as well as to build a strong, safe community with shared resources where the inhabitants can live, work, eat and play within the Amose spaces.

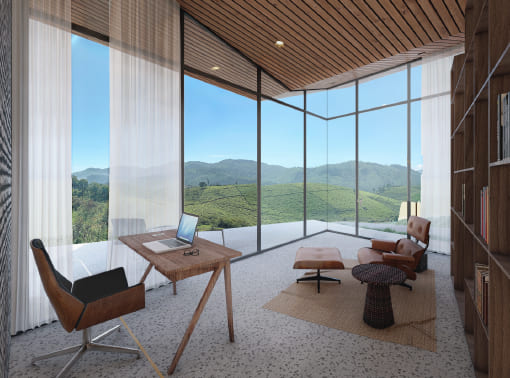
Along with technology we believe that a smart lifestyle is not only about tools, but also about smartly managing your time, which is most precious, by allowing for spaces to be flexible, breathable and healthier.
Amose Homes are more about building your own world, your own community, where you can eat, live and play in a safe, secure and natural environment.
For Amose homes we will be building a street side cafe that will serve the inhabitants as well as visitors; a hydroponic farm for each of the residents and the cafe, and an outdoor workspace that can serve as a work desk during the day and a meet-up hangout space to have drinks during the evenings. .
Along with this, we will also provide shared communal resources like security, laundry and housekeeping that form the central part of our management and operations facilities, allowing owners to assure that their homes will be maintained to the highest standards of hospitality and service.
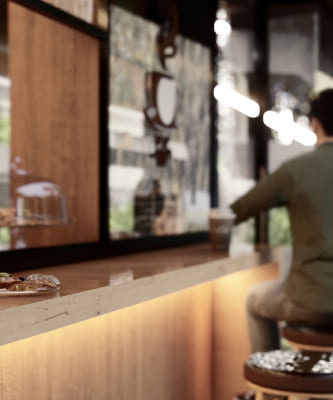
CAFE
WORK FROM ANYWHERE
SHARED RESOURCES
GROW PRODUCE
carving homes
like landscape
