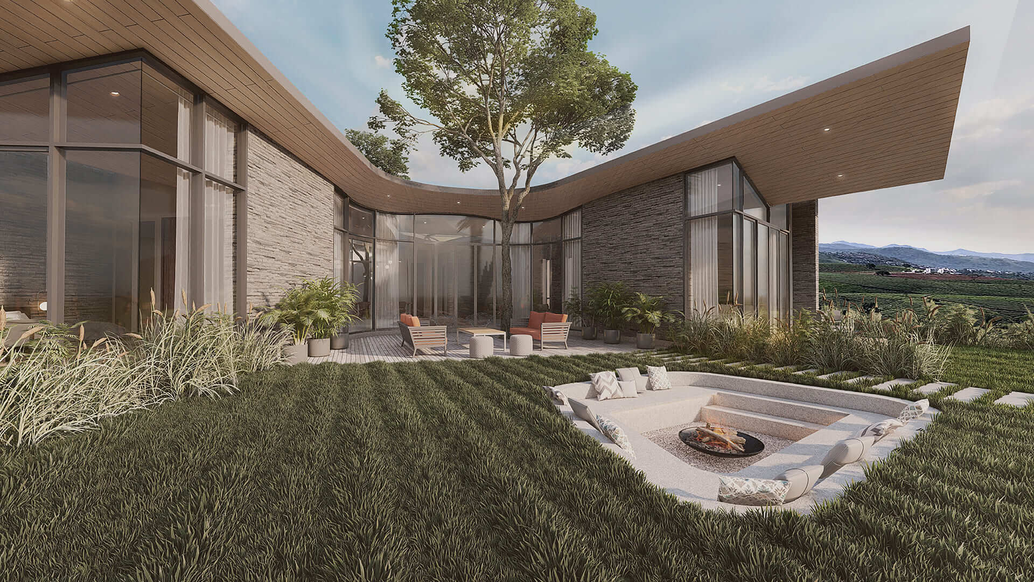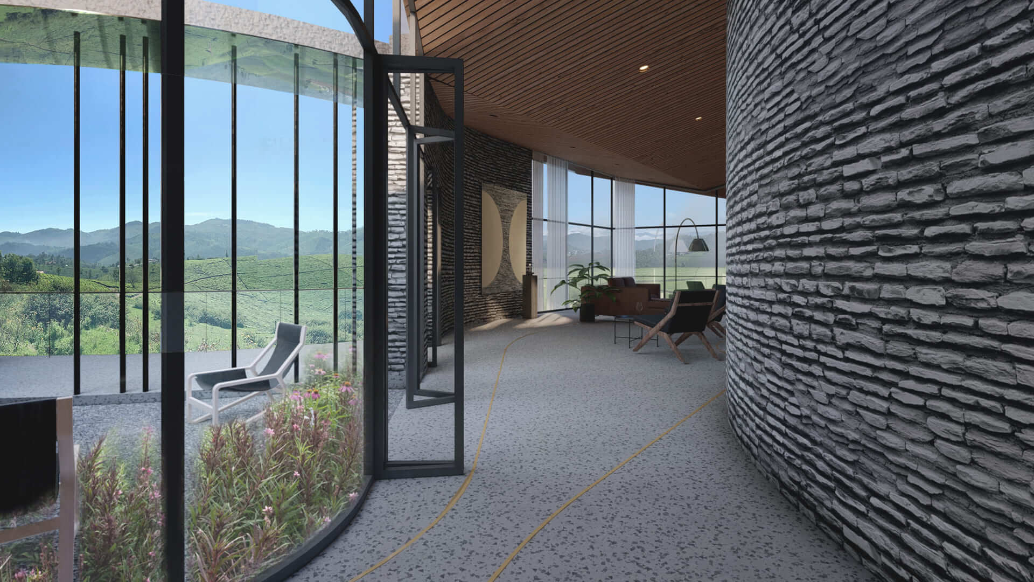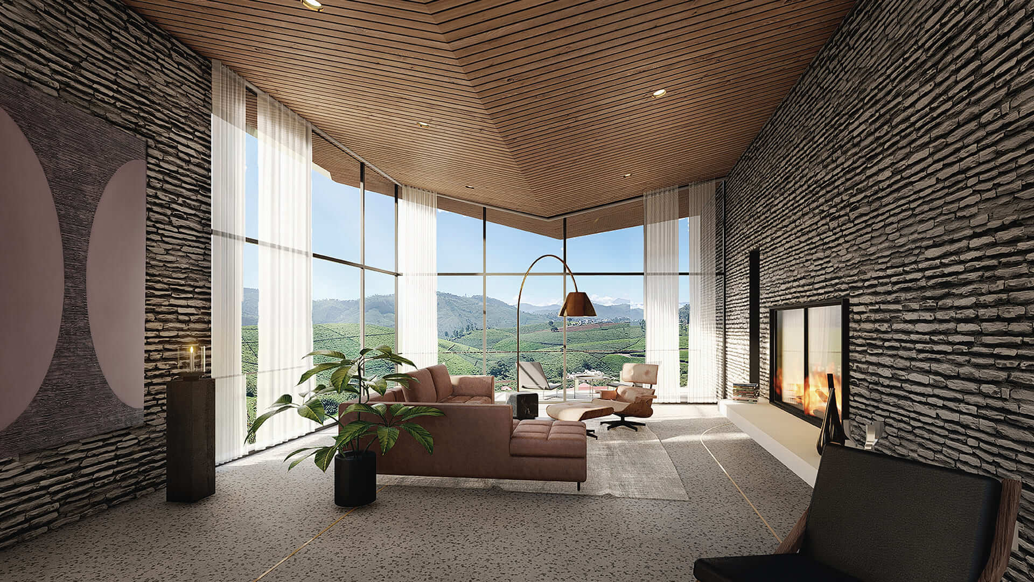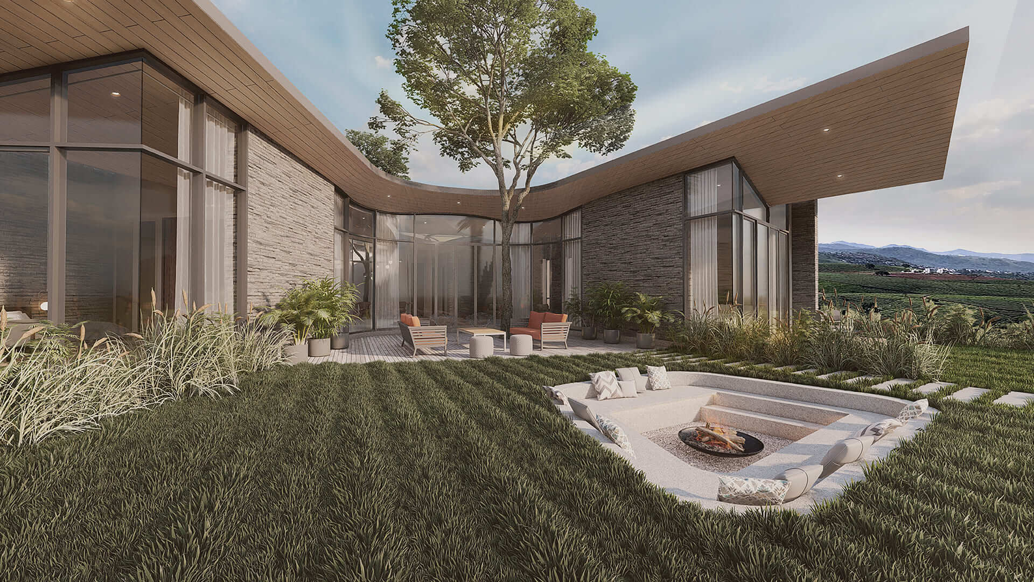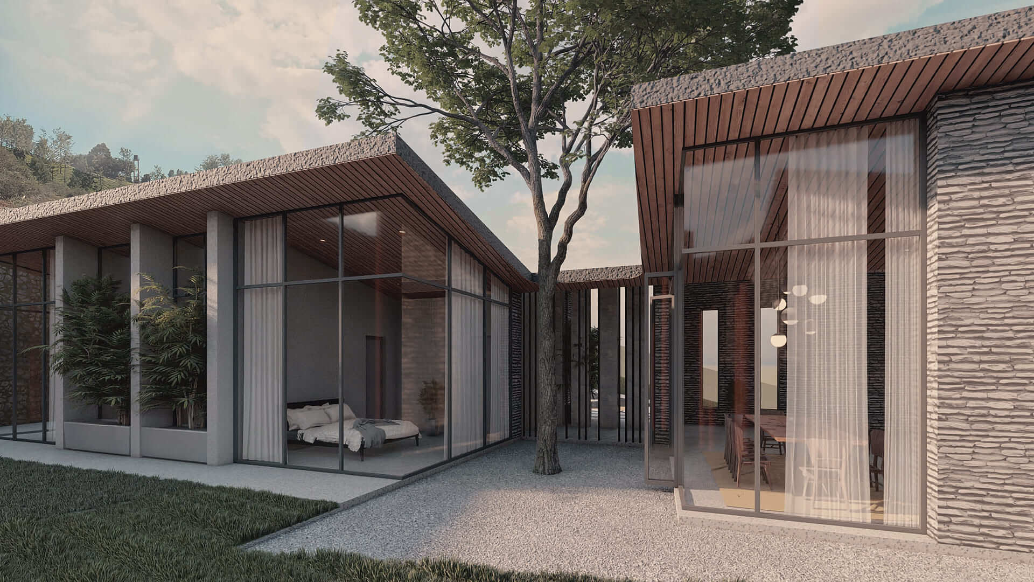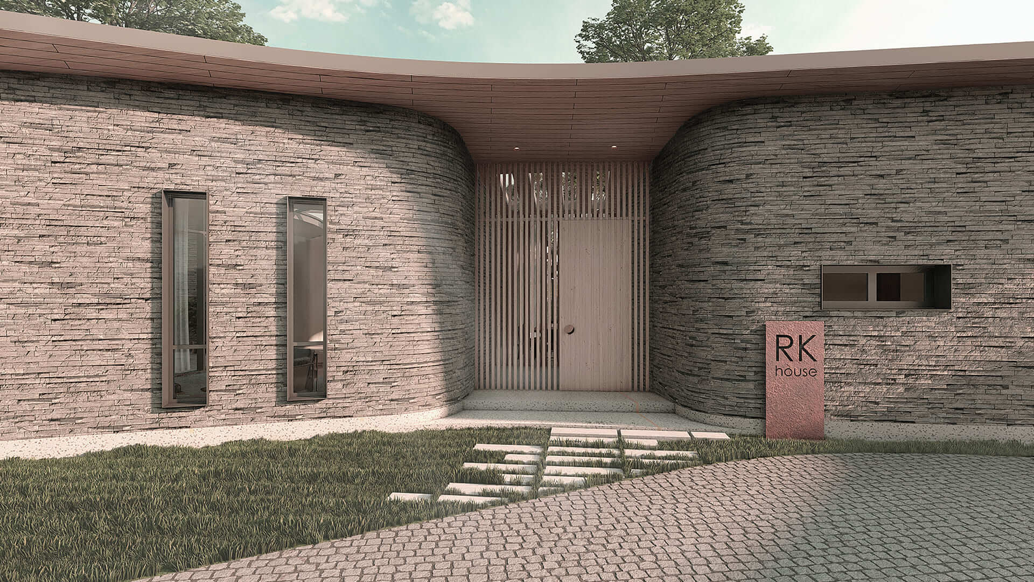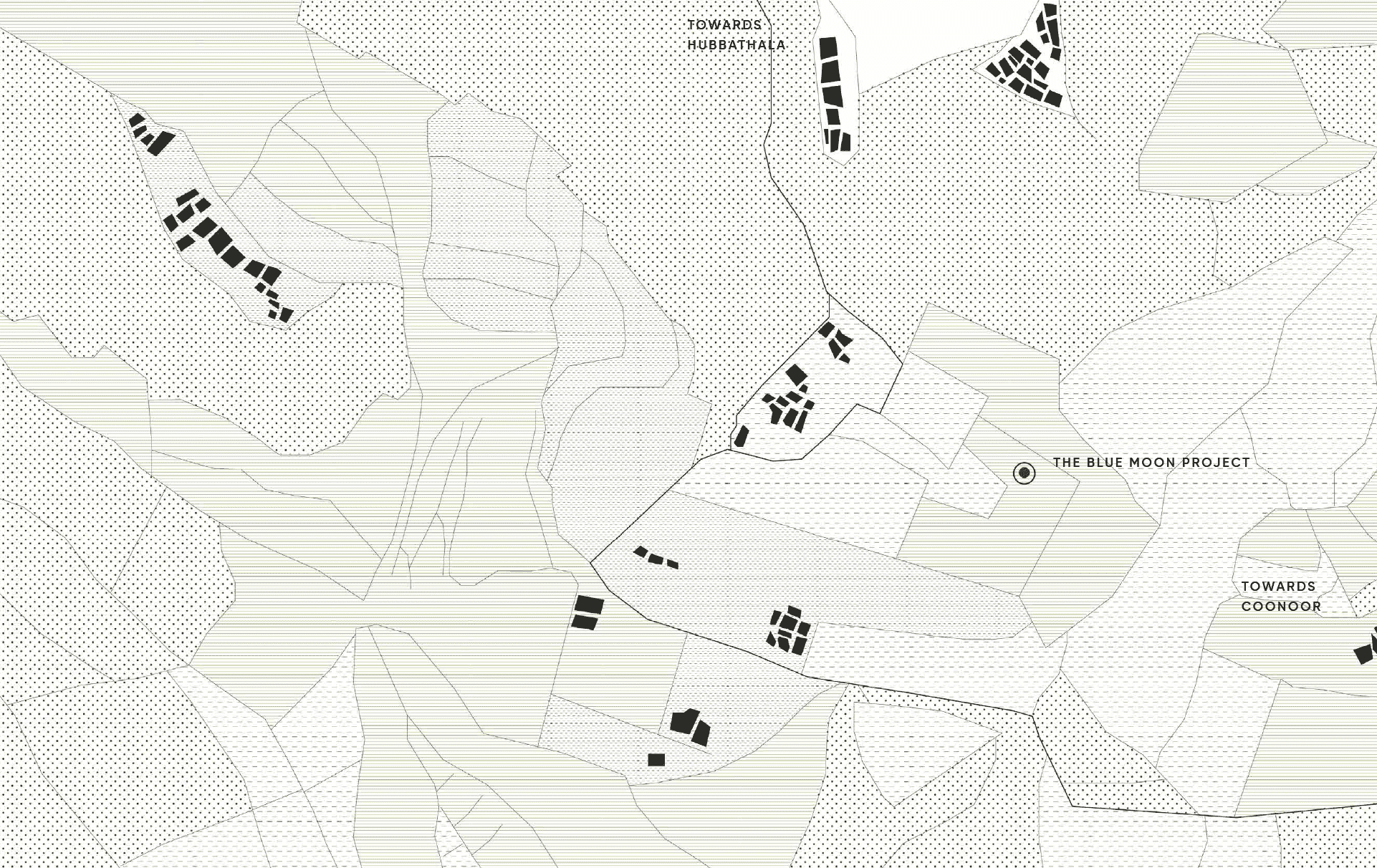THE BLUE
MOON STORY
Like in a Blue Moon, the ephemeral phenomenon where one observes two full moons in a month, the Blue Moon Villas are two houses that are designed with a close relationship with each other while still having a unique spatial and aesthetic identity.
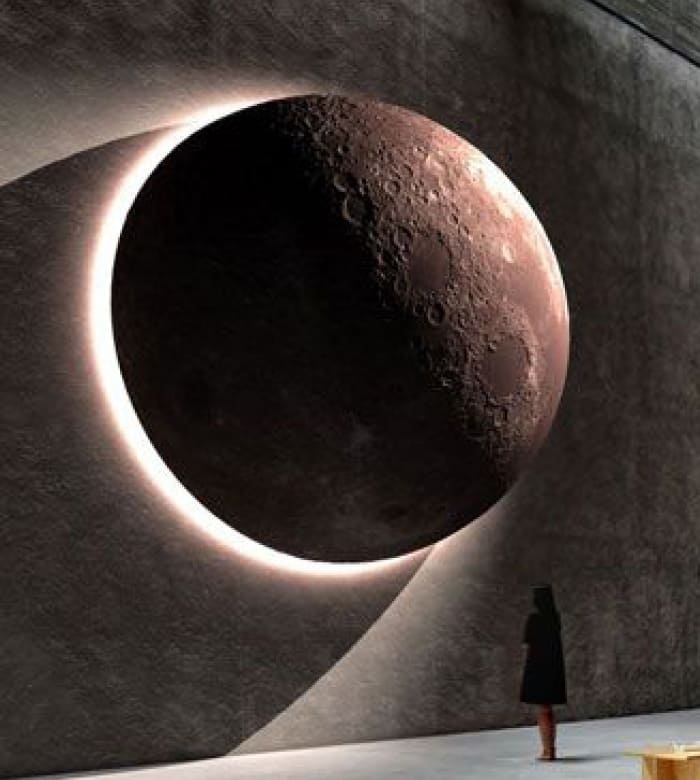
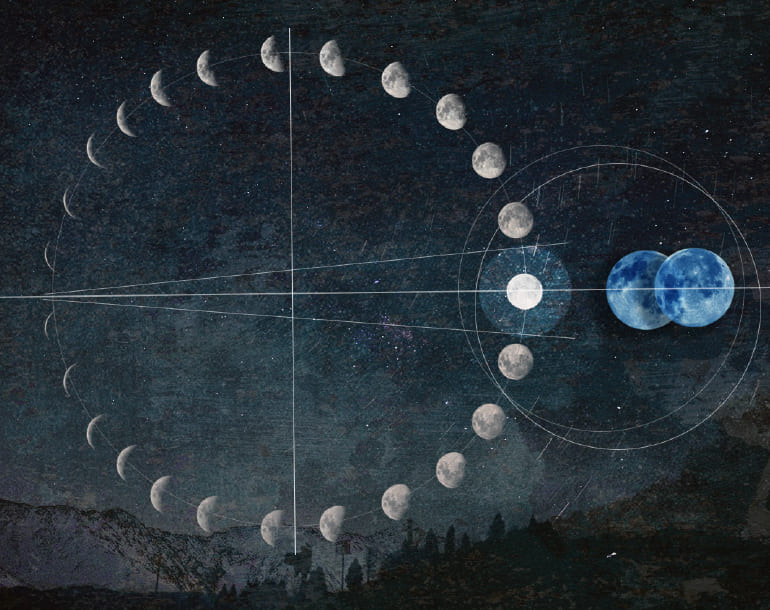
The architecture of the Blue Moon Houses reflects the poetic concept and narrative aspect of the design, emphasizing the curves and flow of the architecture, the lunar textures and the way the houses sit within the hilly terrain of the Nilgiri mountains.
We meet in the starry skies,
We watch the world turn over
We move apart
But parts of you still remain with me
For that next Blue Moon where
We may not be there
together again.
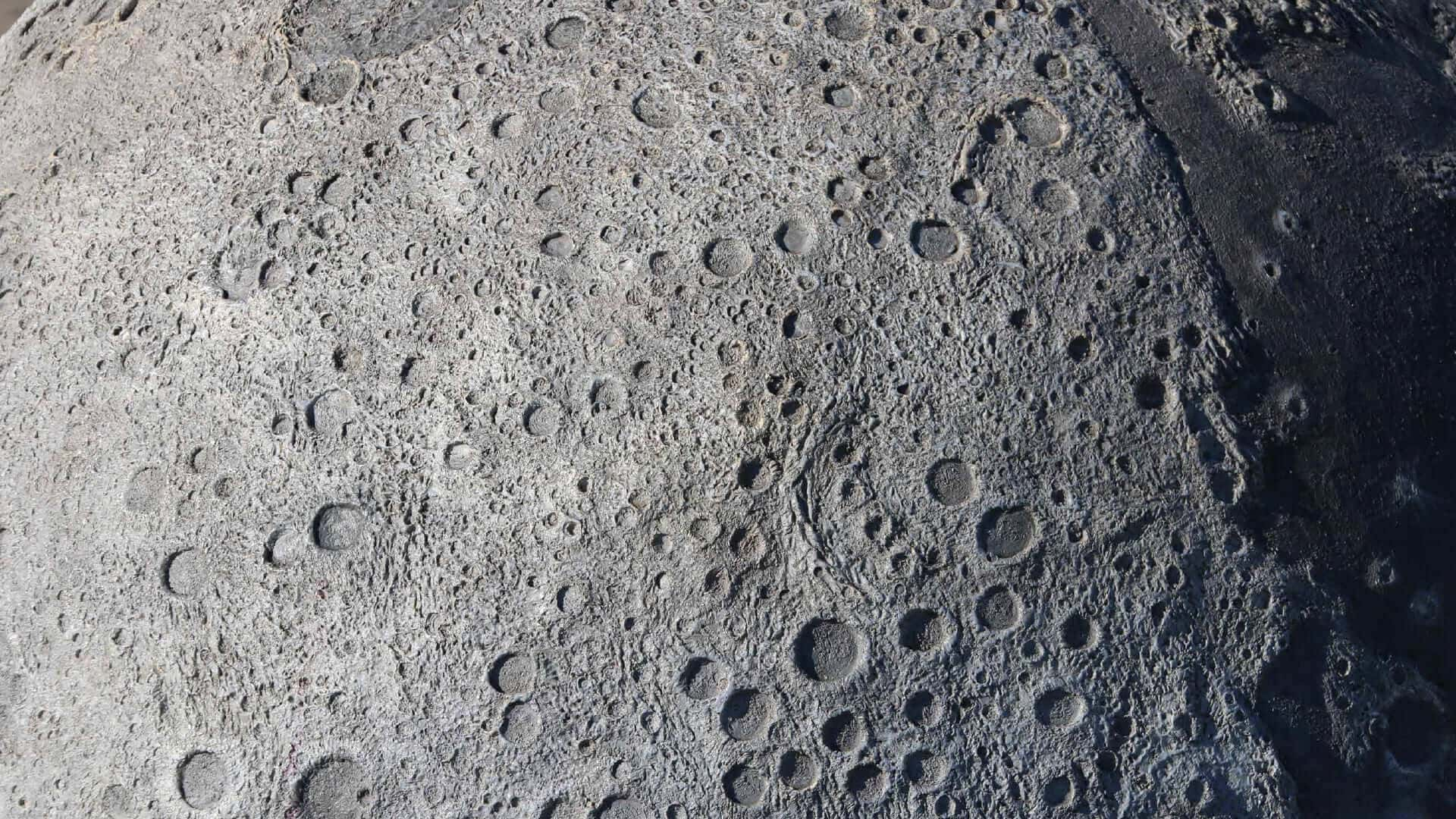
BLUE MOON
VILLAS
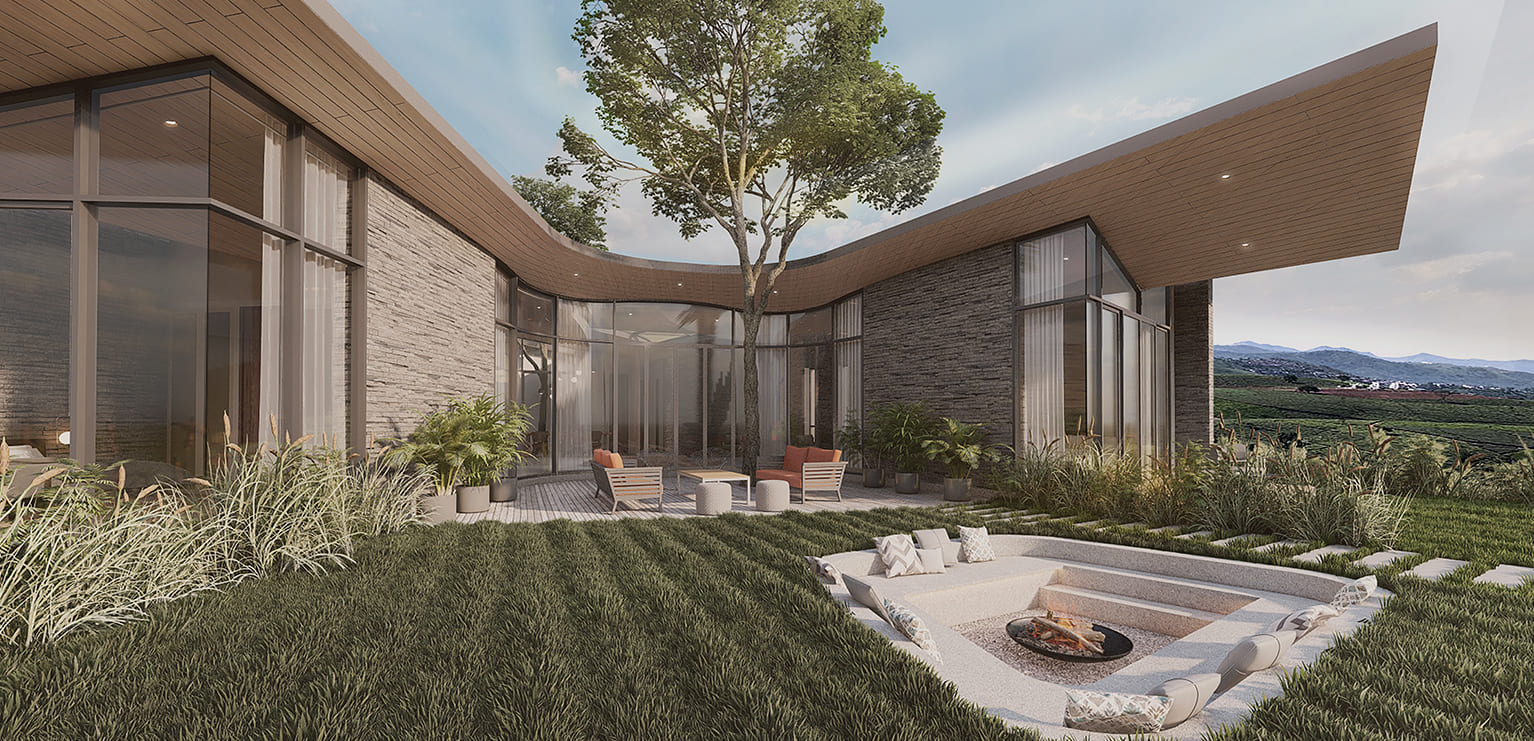
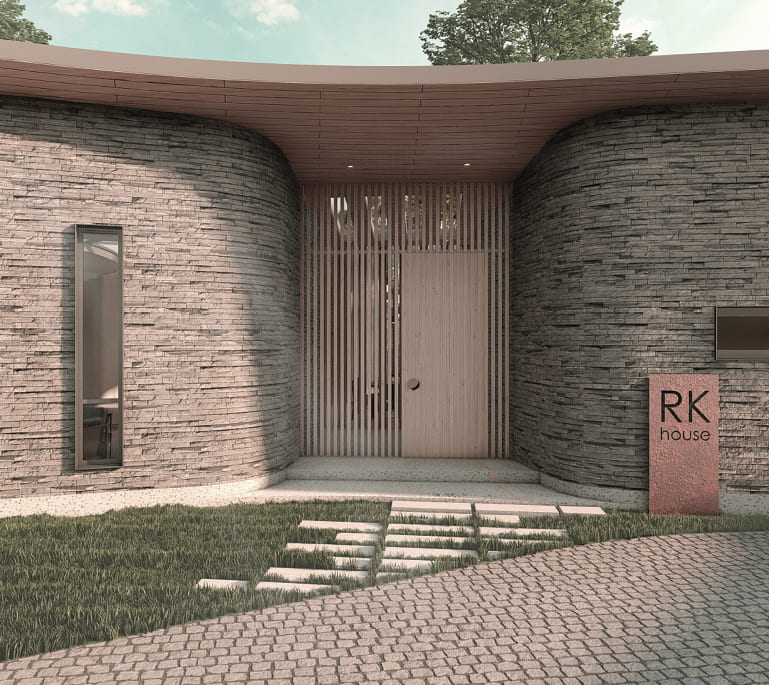
Defined by stone walls built out of local granite, these individual retreat houses frame the tea plantation views through their dynamic roofs, central courtyards and wide curved glazing that draw the plantation terraces into their interiors.
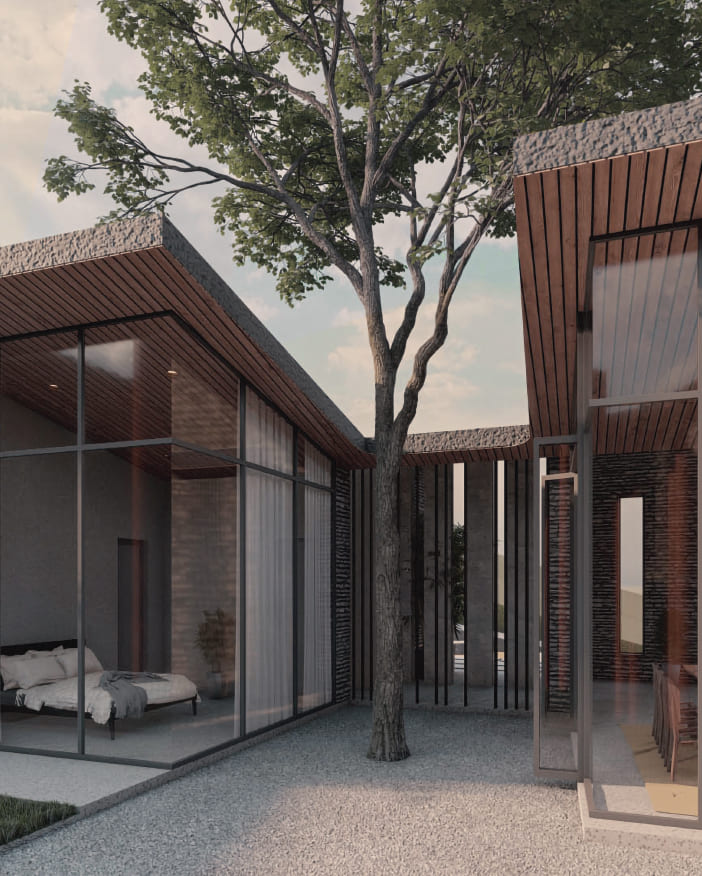
“architecture is as much an
abstract thought as it a
profoundly physical act.”
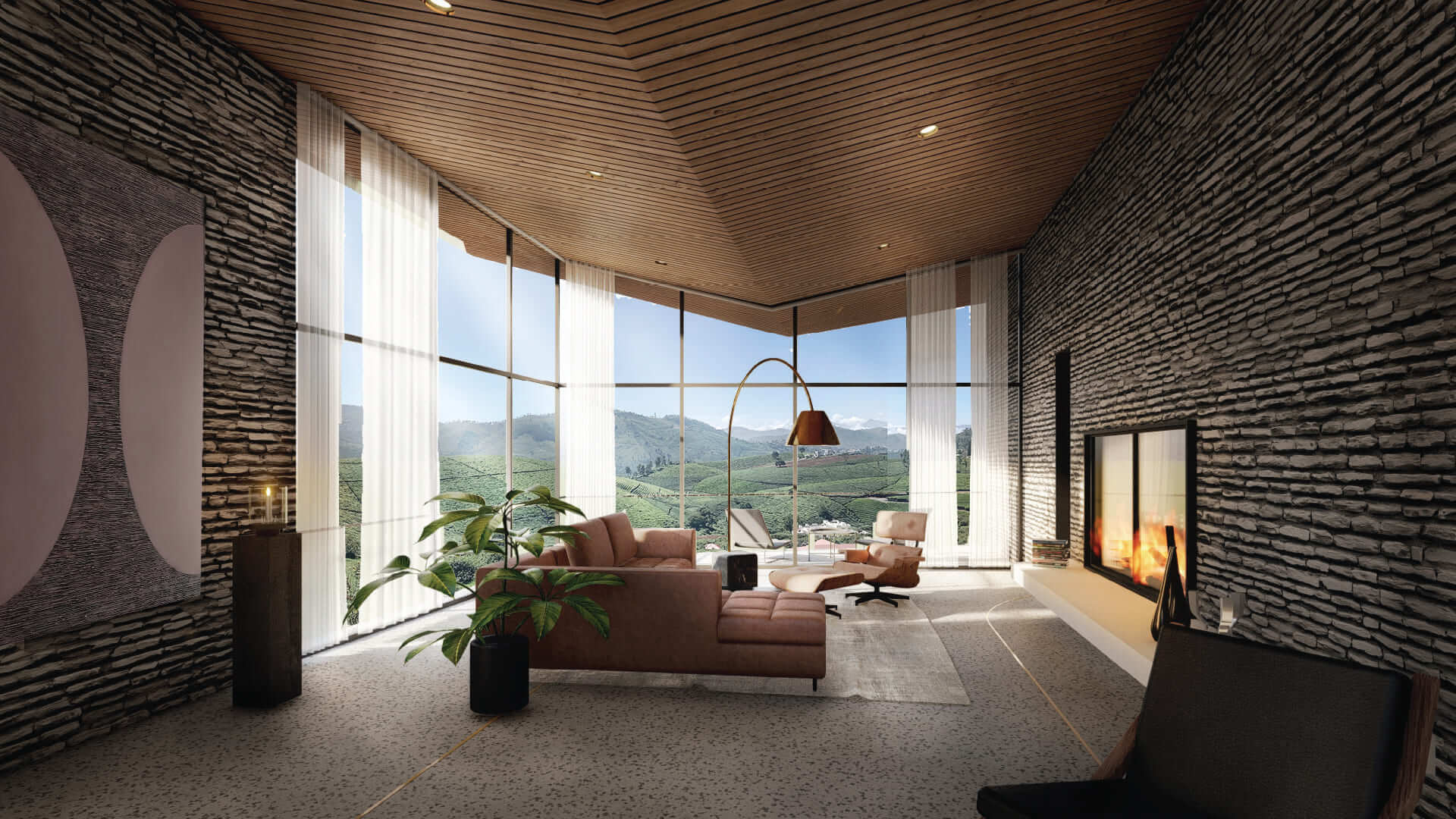
BLUE MOON
MOODS
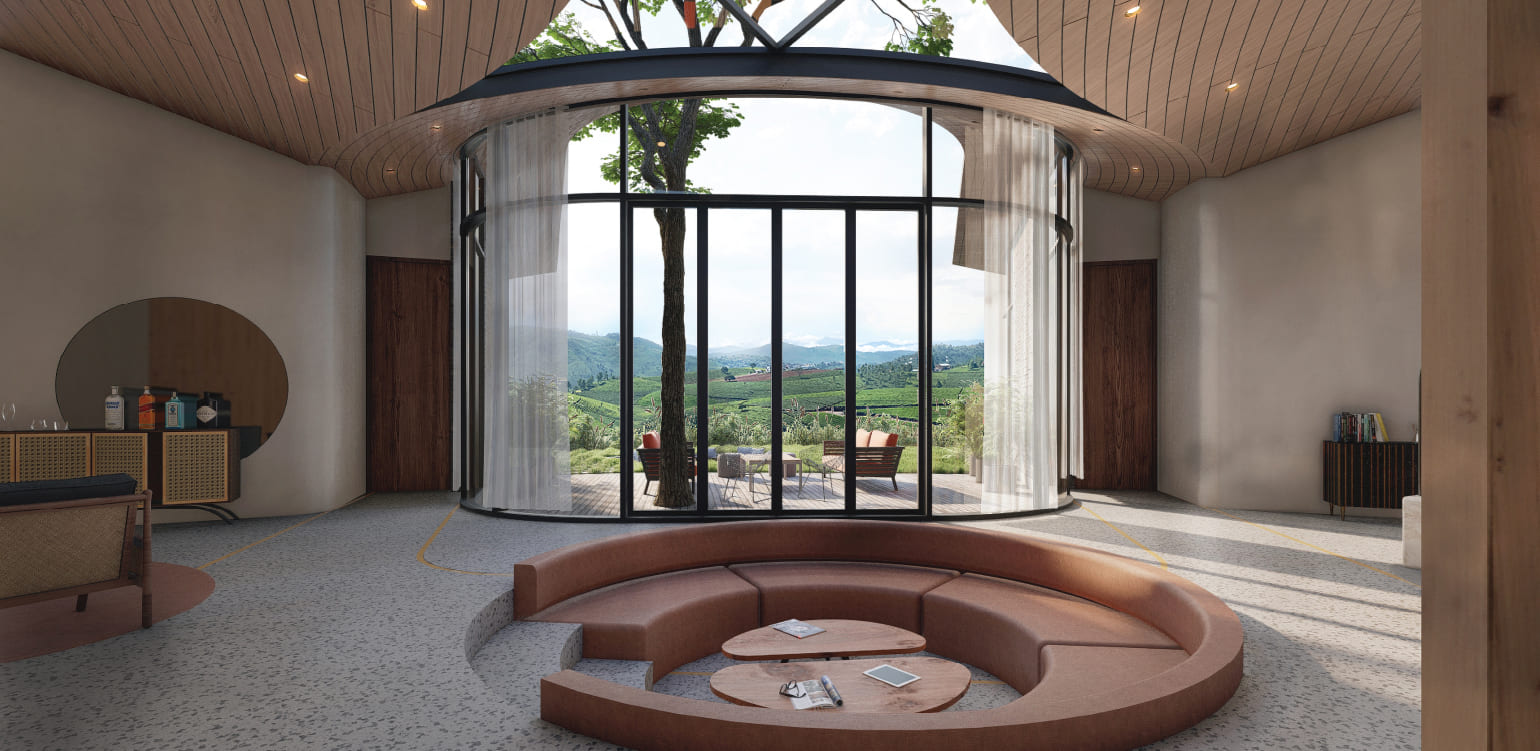
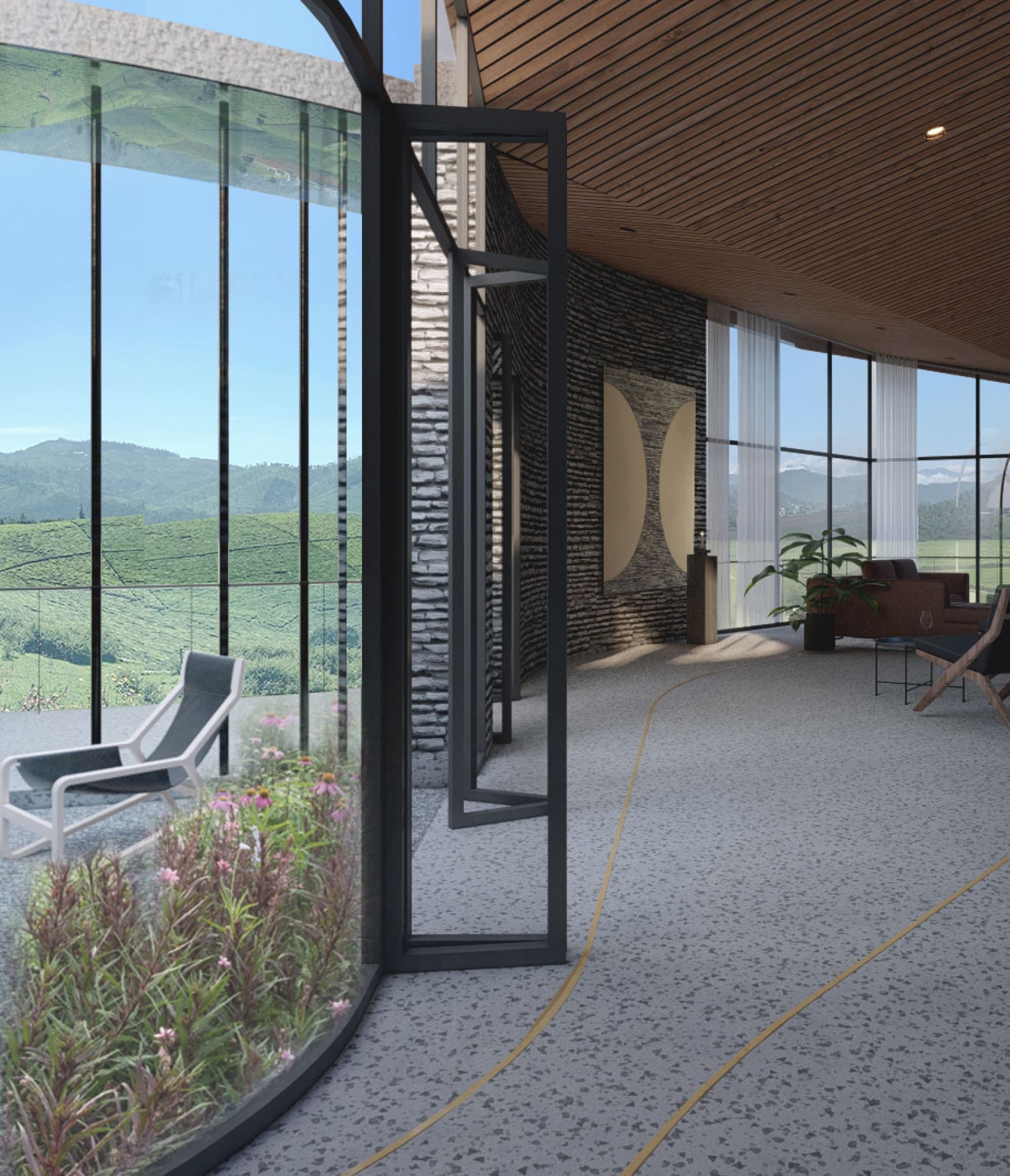
Carved out of the terraced plantations of Coonoor in the Nilgiri mountains of southern India, the two Blue Moon Villas are designed to be a sculptural form rising out of the hill..
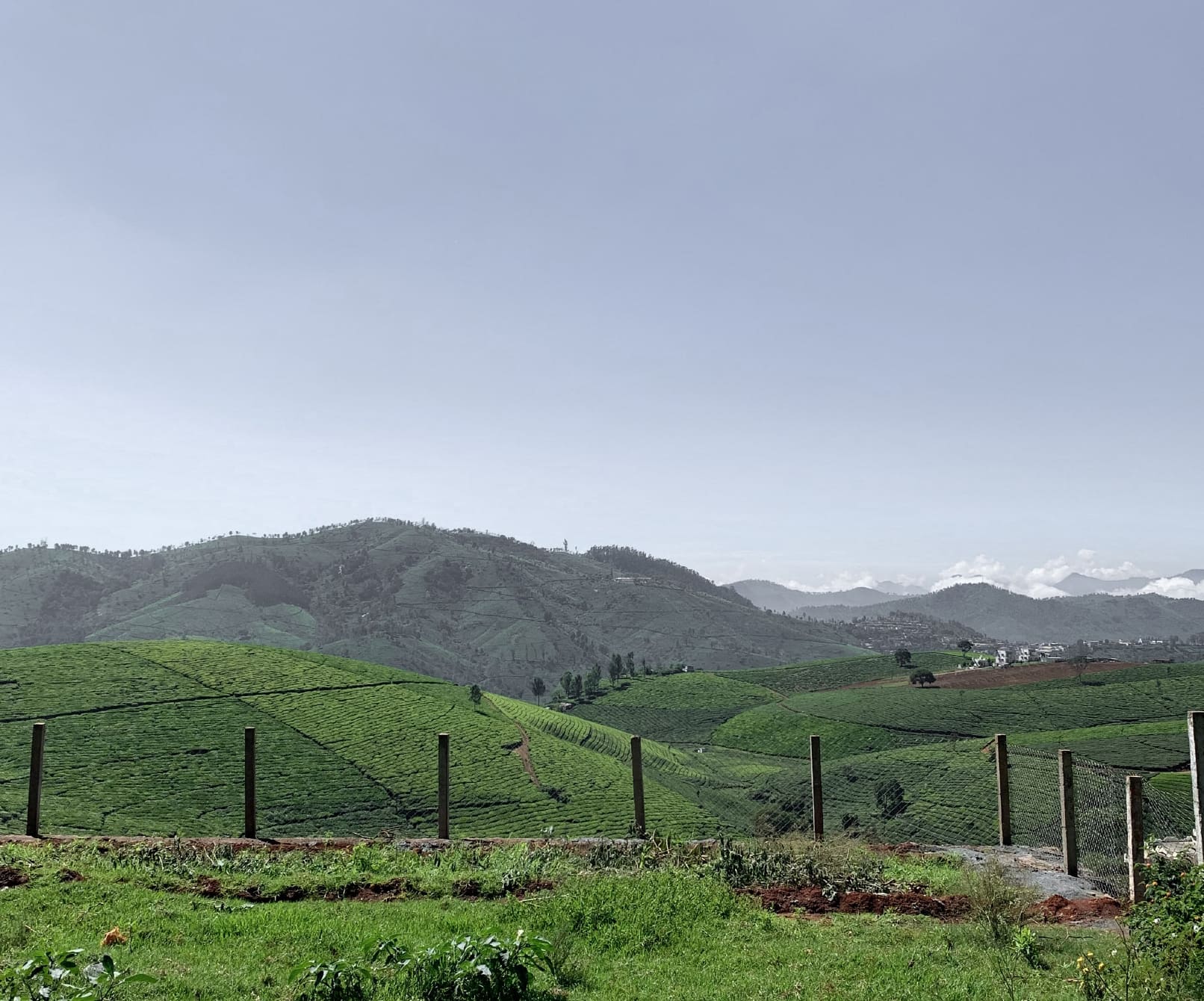
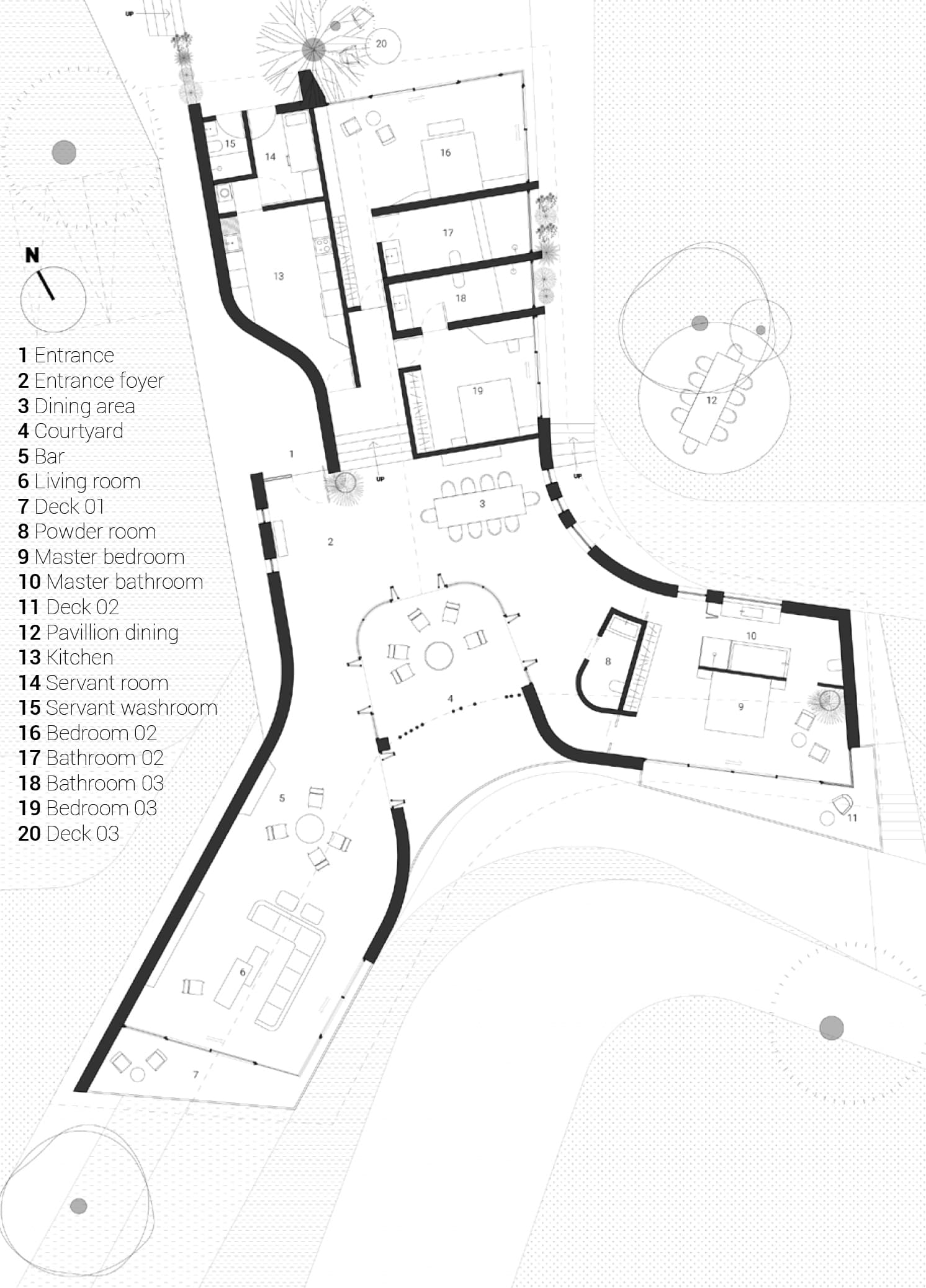
PK HOUSE PLAN
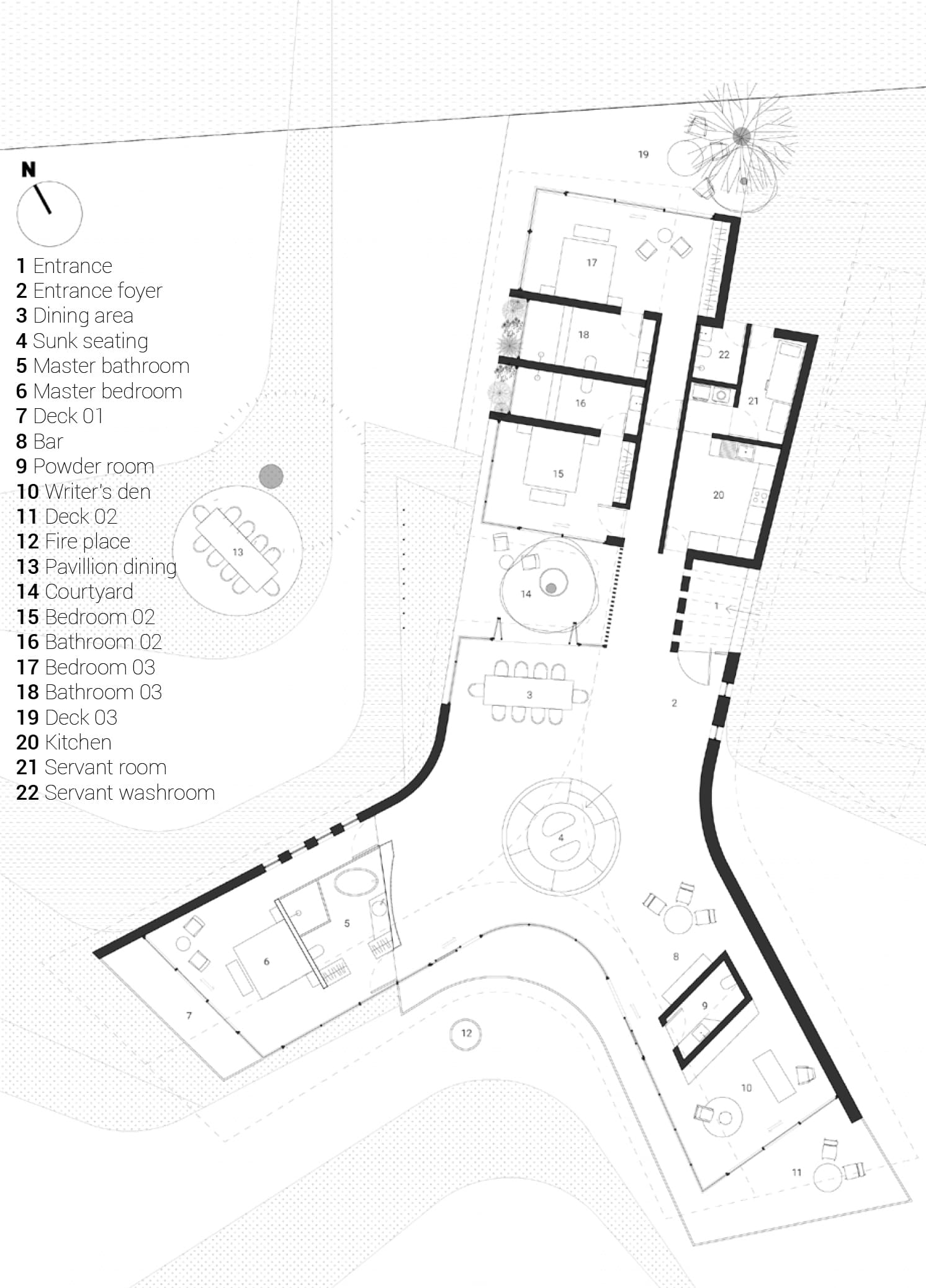
RK HOUSE PLAN
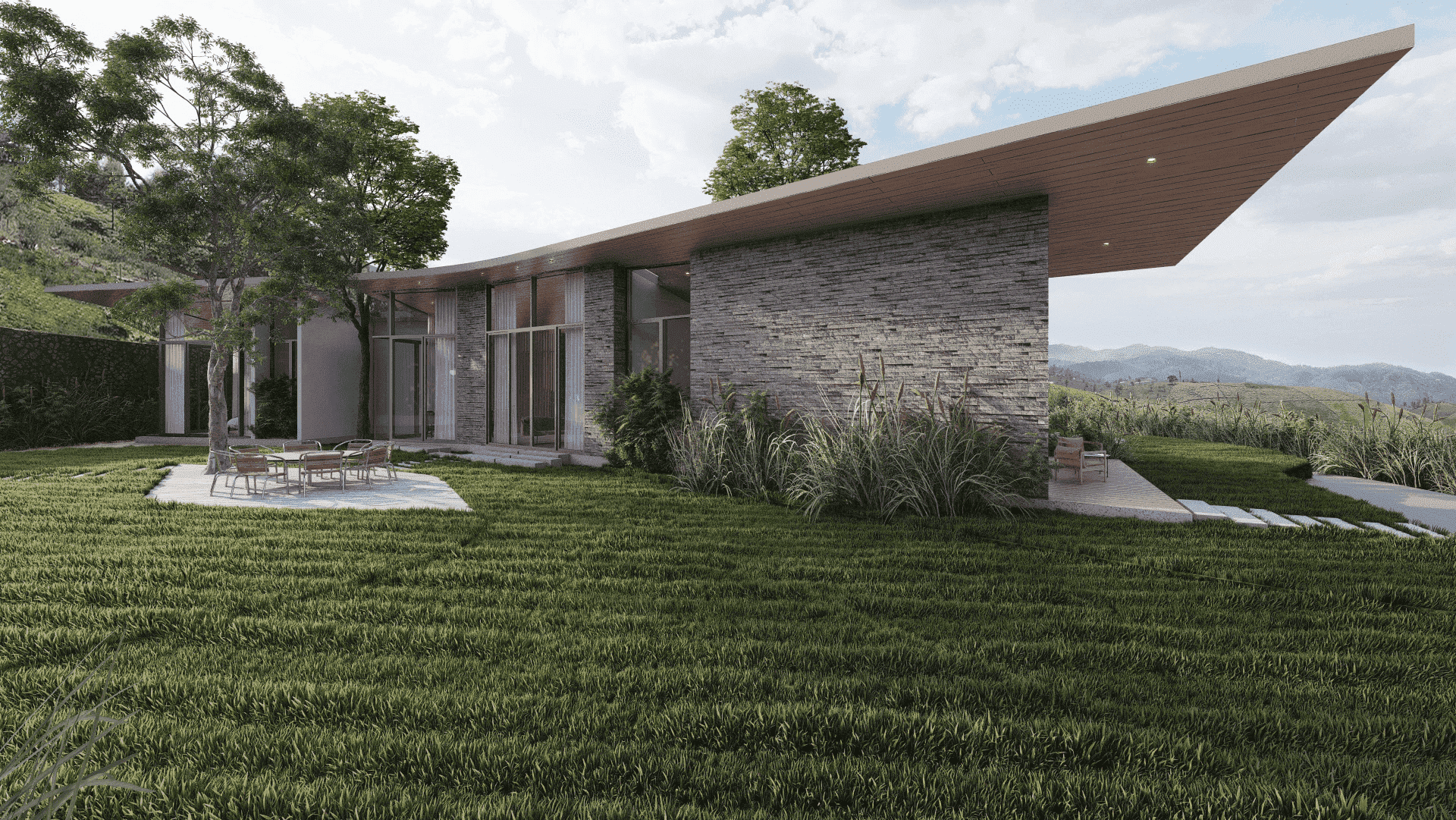
PROJECT FEATURES
INTERCOM
COURTYARD
PARKING
HARVESTING
SPACE
VILLA SPECIFICATIONS
-
STRUCTURE & CIVIL
- Steel framed structure
- Internal walls in Laterite/blockwork masonry
- External walls in Laterite and blockwork
- Metal green roof with deck terraces
-
ACCESS & PARKING
- Entrance gate with security cabin
- Intercom to main gate
- Shared visitor parking at entrance upto 4 cars
- Each villa has one/ two designated car parking areas
- 4M access internal driveway to each house
-
ELECTRICAL & SERVICES
- Common Sewage Treatment plant
- Common DG set to be provided
- Electrical and Inverter backup for each home
- Fully air conditioned homes
- Electrical modular switches from Legrand or equivalent
- Fire resistant electrical wires of reputed brand
- Sufficient power outlets with concealed wiring,
- PVC insulated copper wires
- Ceiling Light fixtures and fans to be provided
- WIFI capable (optional)
- Each villa to have staff space and utilities/ laundry room
- TV points to be provided in all bedrooms and media room
- Wifi points to be provided for individual houses
-
INTERIORS
- Floors finishes in IPS or vitrified tiles in all spaces
- All glazing to be with high quality aluminium frames
- Provision for wardrobes
- Anti-slip vitrified tiles for all bathroom floors
- Modular kitchen to be provided
- Provision for microwave, hob, oven, chimney and fridge in all kitchens
- Provision for gas cylinders
- Utility room to have provision for washer and dryer
-
BATHROOMS
- Granite or IPS countertops for all bathrooms
- Fittings and Fixtures from Kohler or equivalent
- Hot and cold mixers for washbasins and sink
- Water heaters for all bathrooms
- Provision for exhaust fan
- Bathrooms to have ceramic tiles and mirrors for walls
