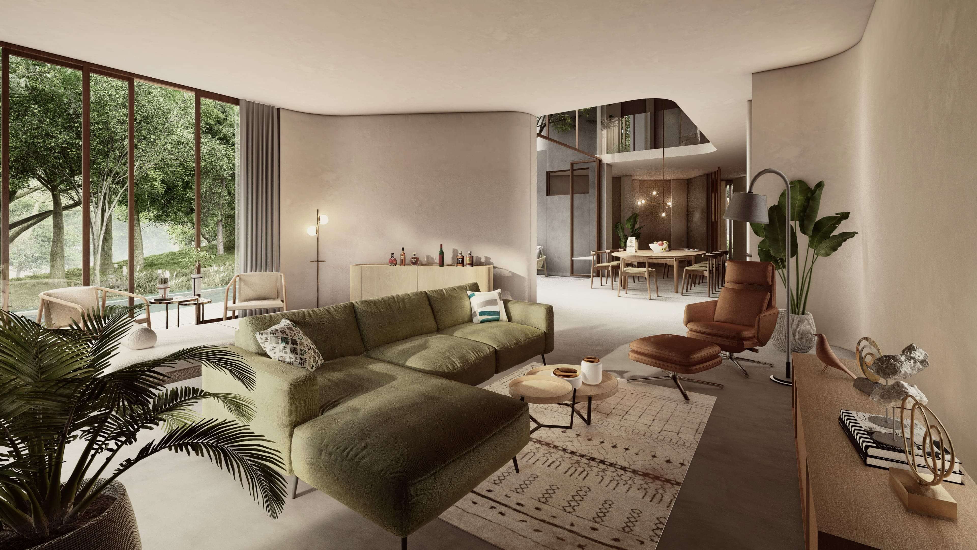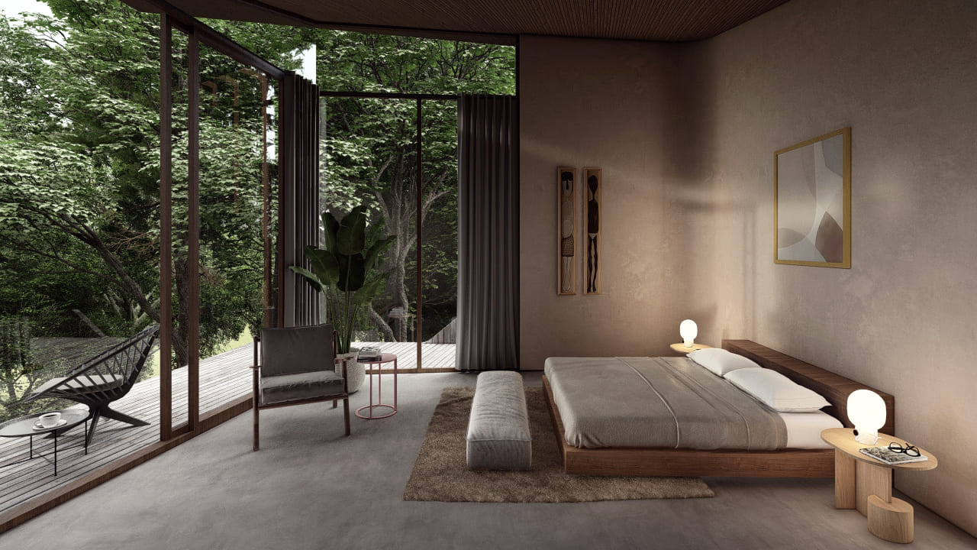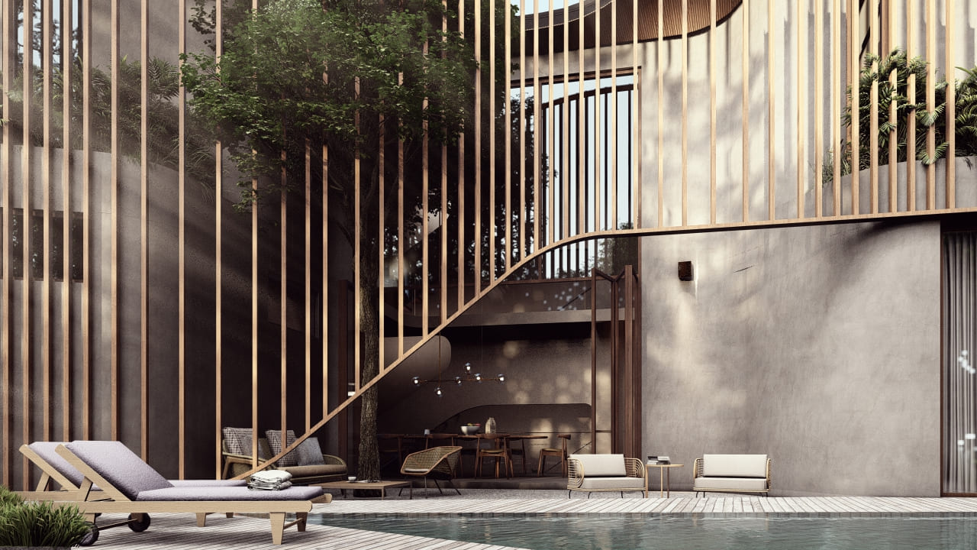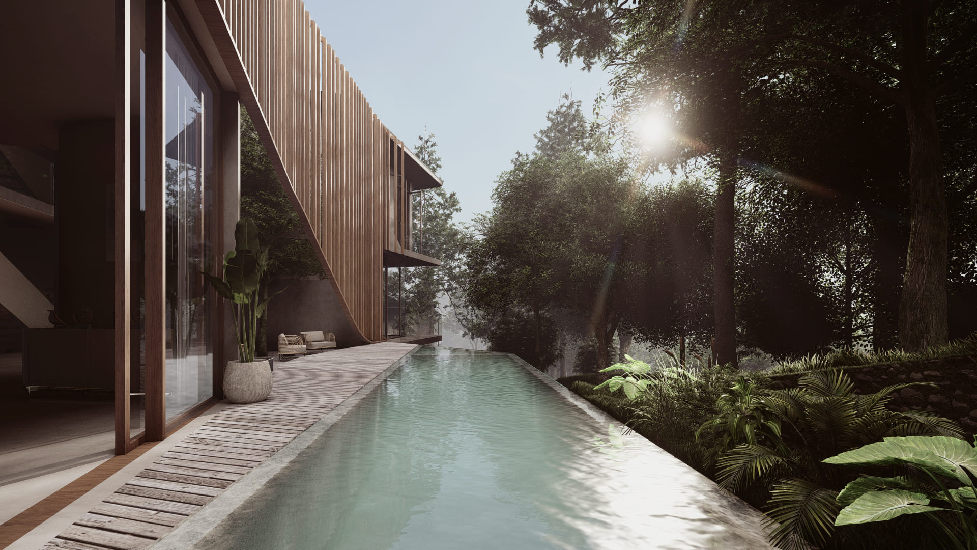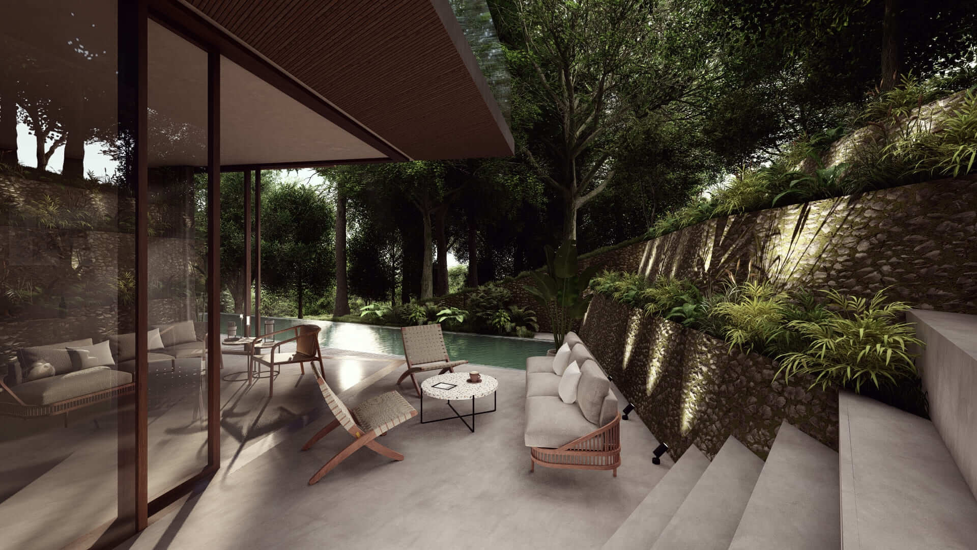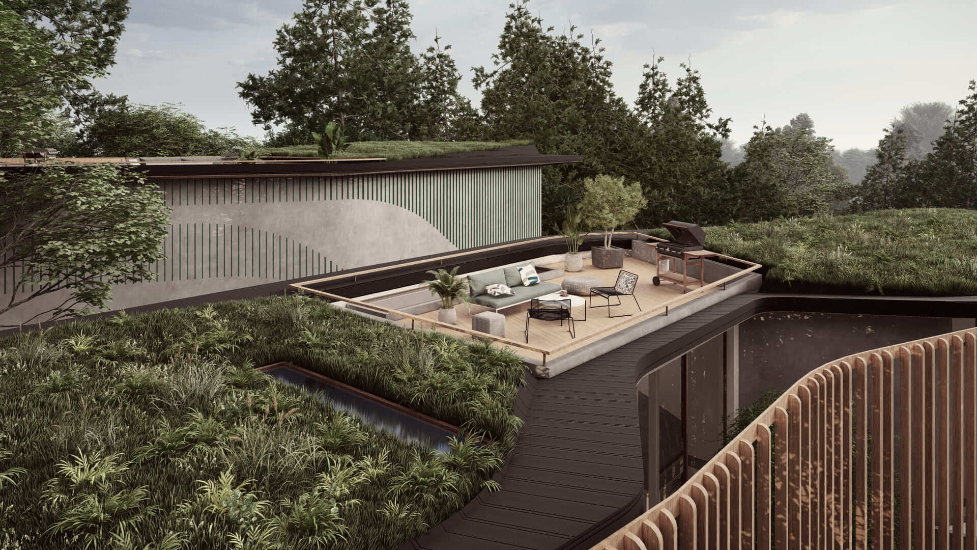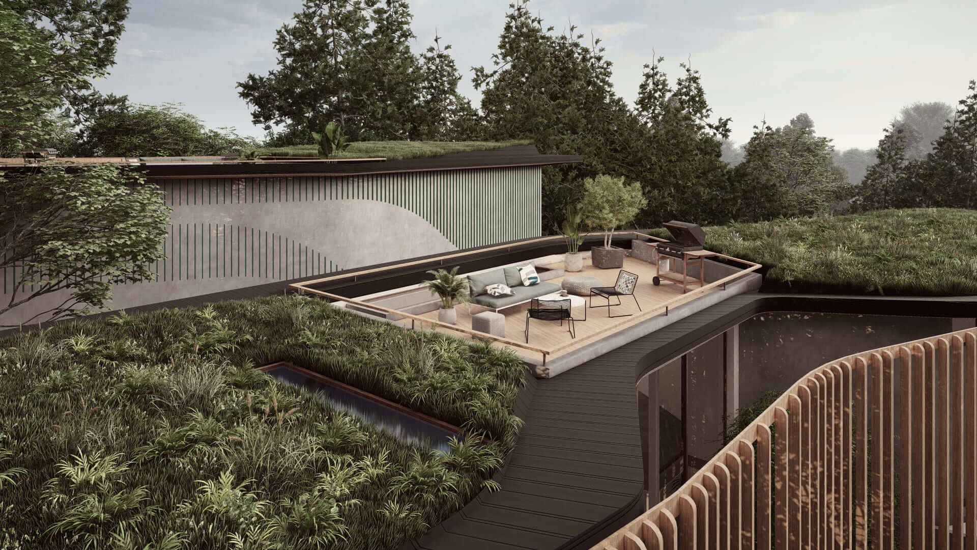THE FLOW
STORY
Sweeping out of the sloping site, the Flow Villas are rendered in shades of the earth and its surrounding green landscape.
Our design focuses on the idea of integrating built-scape with landscape, connecting homes to their natural environment for a healthier and centered lifestyle.
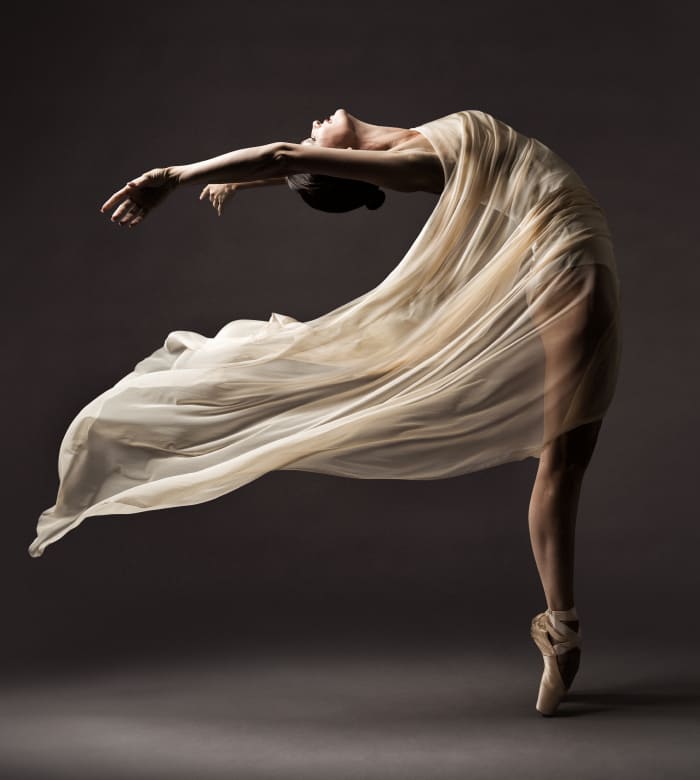
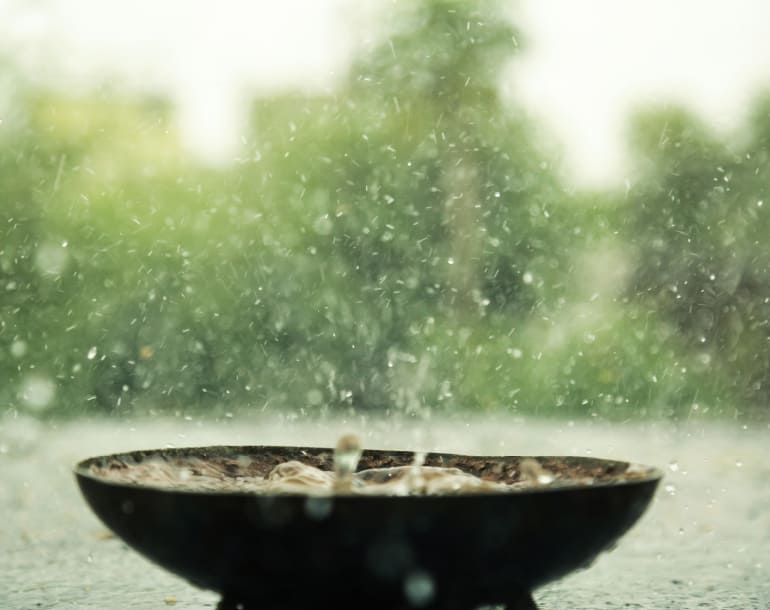
Our project is located in the heart of Soccorro, a village immersed in in natural ecology and local culture, where the meandering backwaters and expansive paddy fields intertwine with quaint villages and historic churches.
It is located on a gradual sloped terrain full of existing tall trees with long views stretching onto the rear tropical forest
“ those who flow as life flows know they need no other force. ”

FLOW
VILLAS
Conceptually, this project has been created with the idea of ‘flow’ a feel, a mood that runs through our lives in a seamless and symbiotic relation with nature.
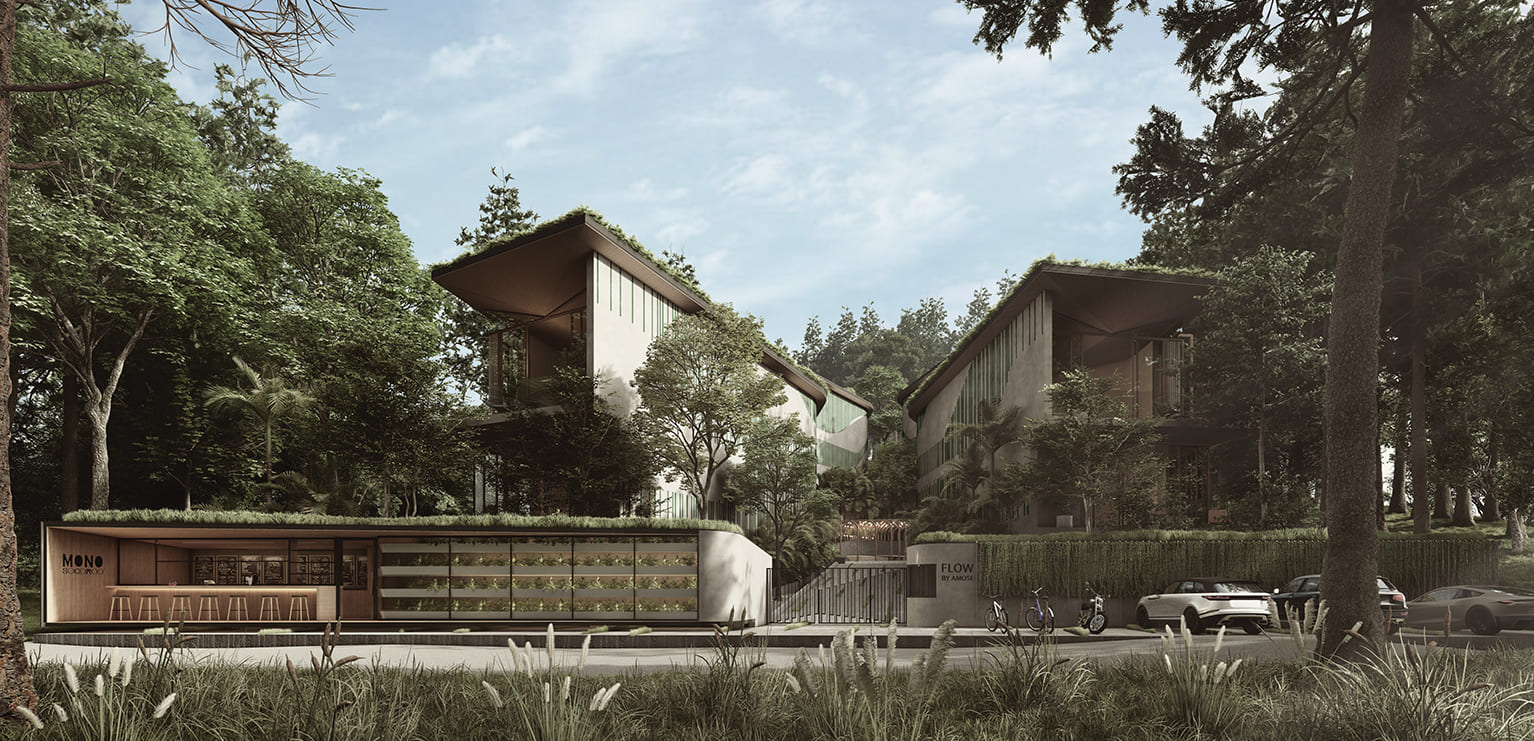
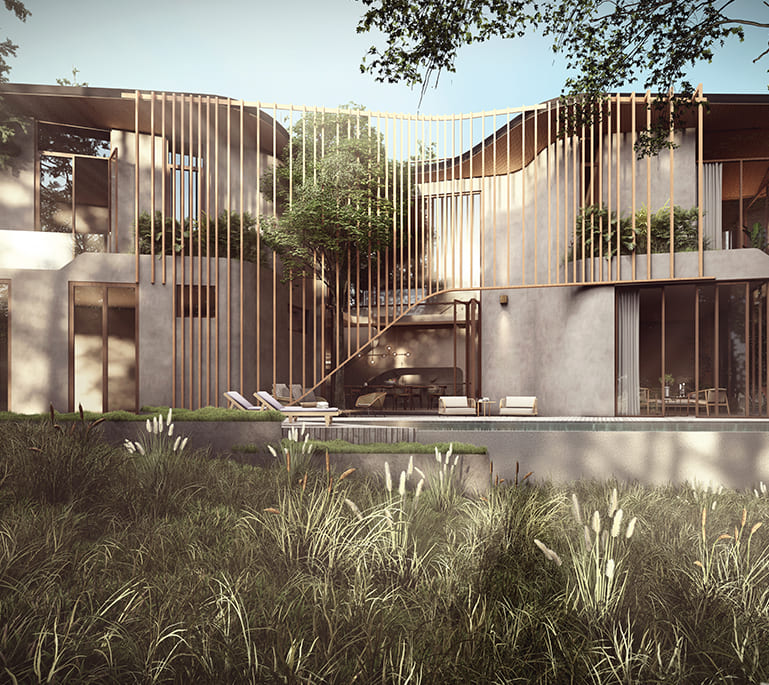
Designed as four detached homes that are placed along the sloping terrain, the architecture of the homes flows naturally with the ground as well as with each other, carving courtyards, terraces and fluid connection of spaces that bring nature as part of the tropical Goan living experience.
The design of the project also aims to create a collective and community feel by introducing a public street cafe, vertical farming to grow common produce, a shared outdoor workspace as well as shared laundry and management facilities.
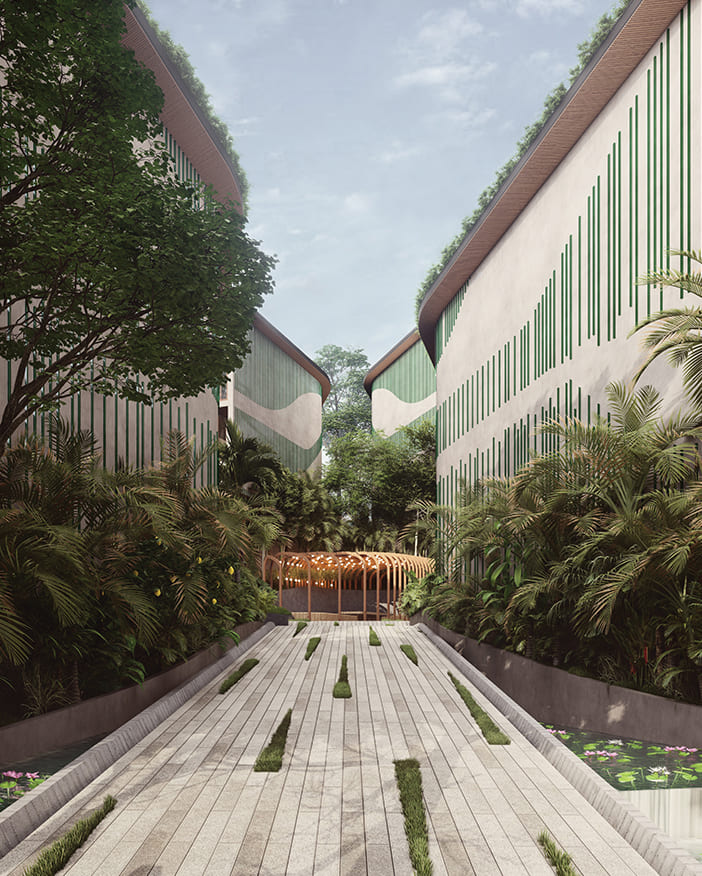
“our design focuses on the idea of integrating built-scape with landscape, connecting homes to their natural environment for a healthier and centered lifestyle.“
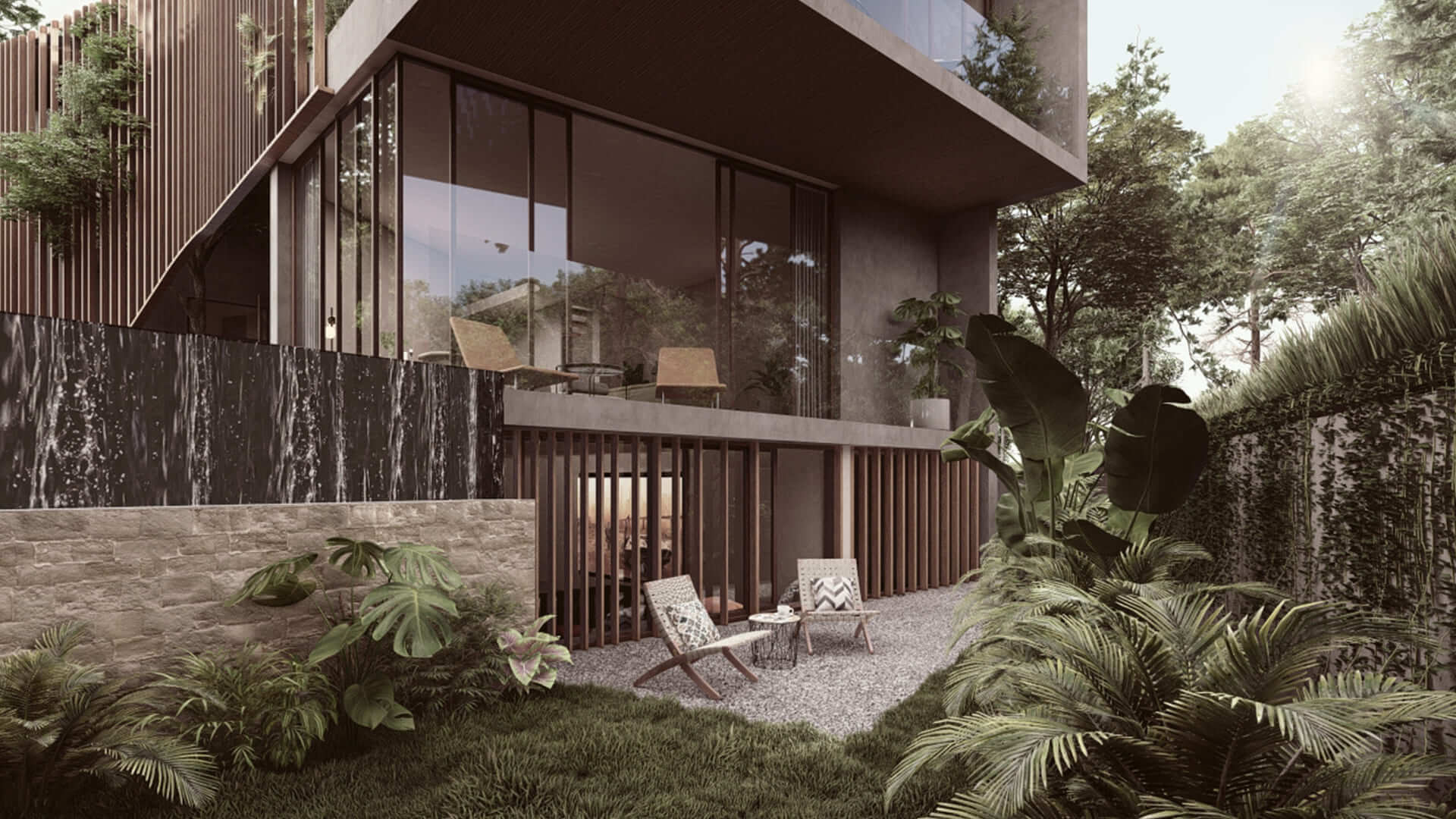
FLOW
MOODS
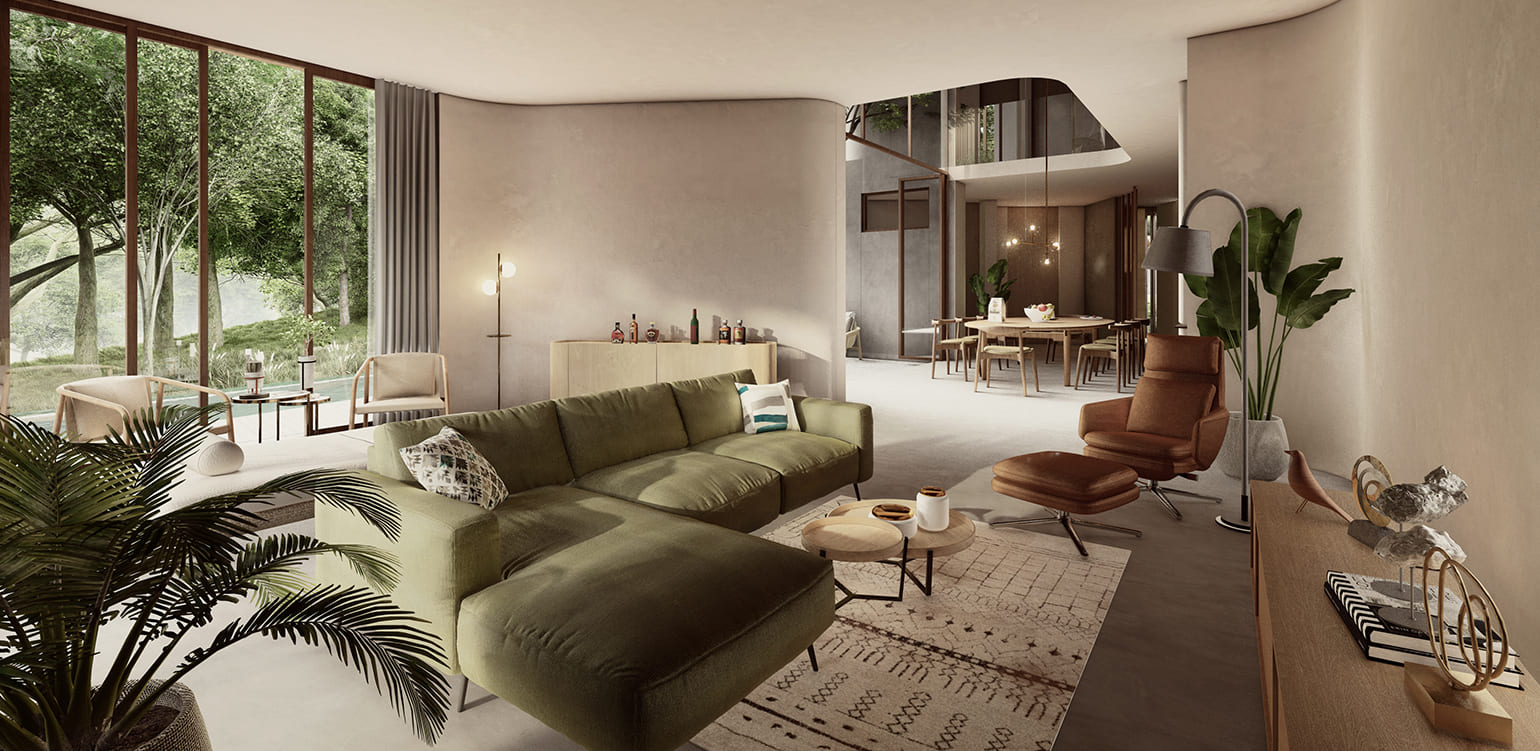
The mood for the Flow Villas is a dynamic arrangement of spaces that flow together
Each of the four villas has similar kind of spaces but with a unique directionality, ensuring senses of privacy, openness and curating a seamless flow of inside and outside spaces that maximise the outdoor tropical context.
The Flow Living is all about a fluid open feel with earthy shades and green tropical moods that seamlessly draw nature within the interiors.
Carving the home around existing trees, the architecture flows naturally with landscape creating courtyards, terraces and a fluid connection to bring nature as part of the tropical Goan living experience.
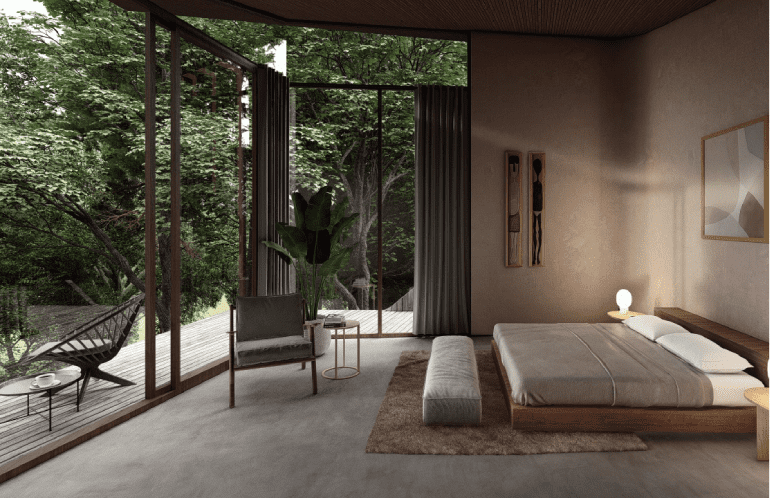
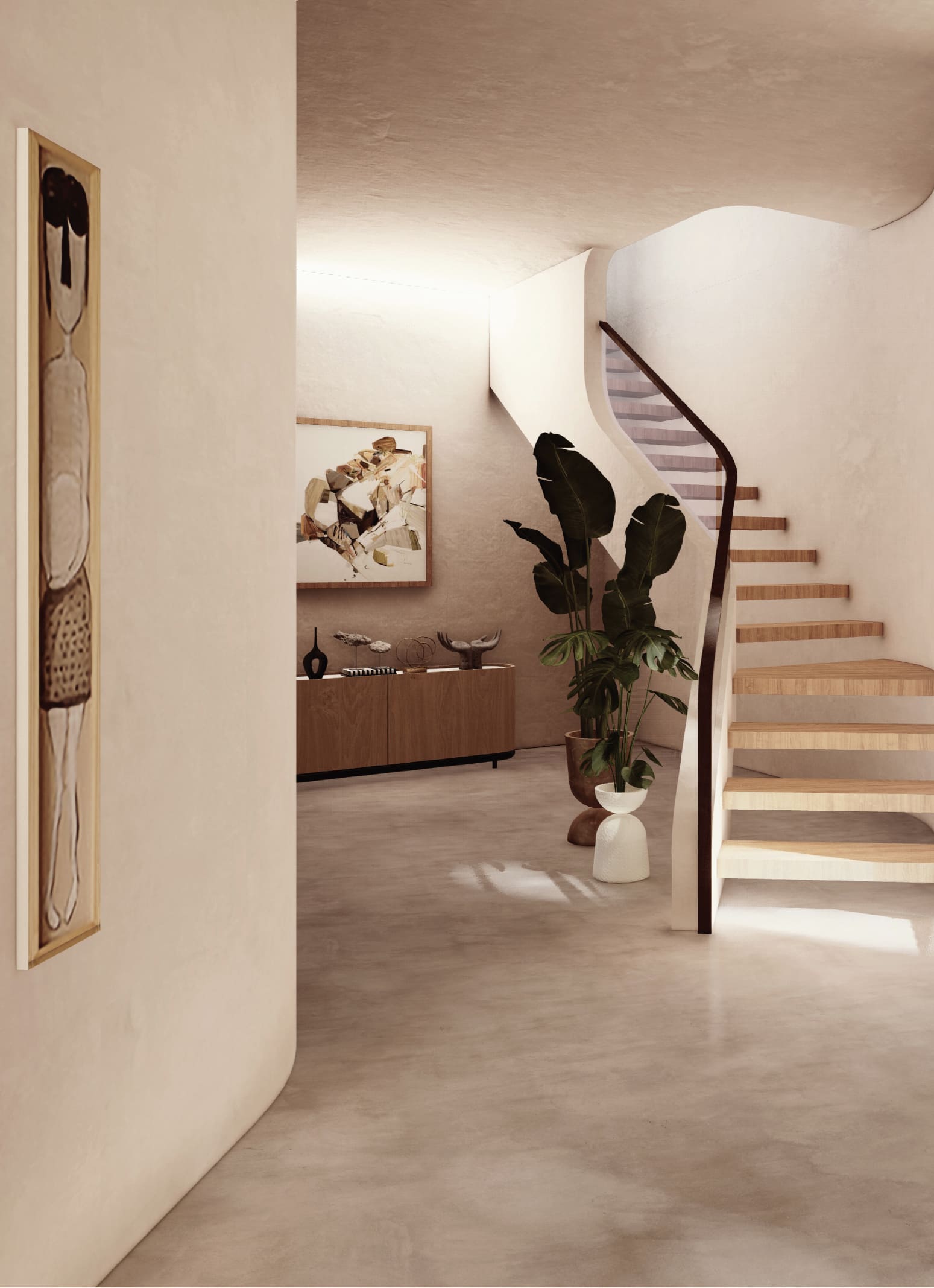
FLOW MASTERPLAN
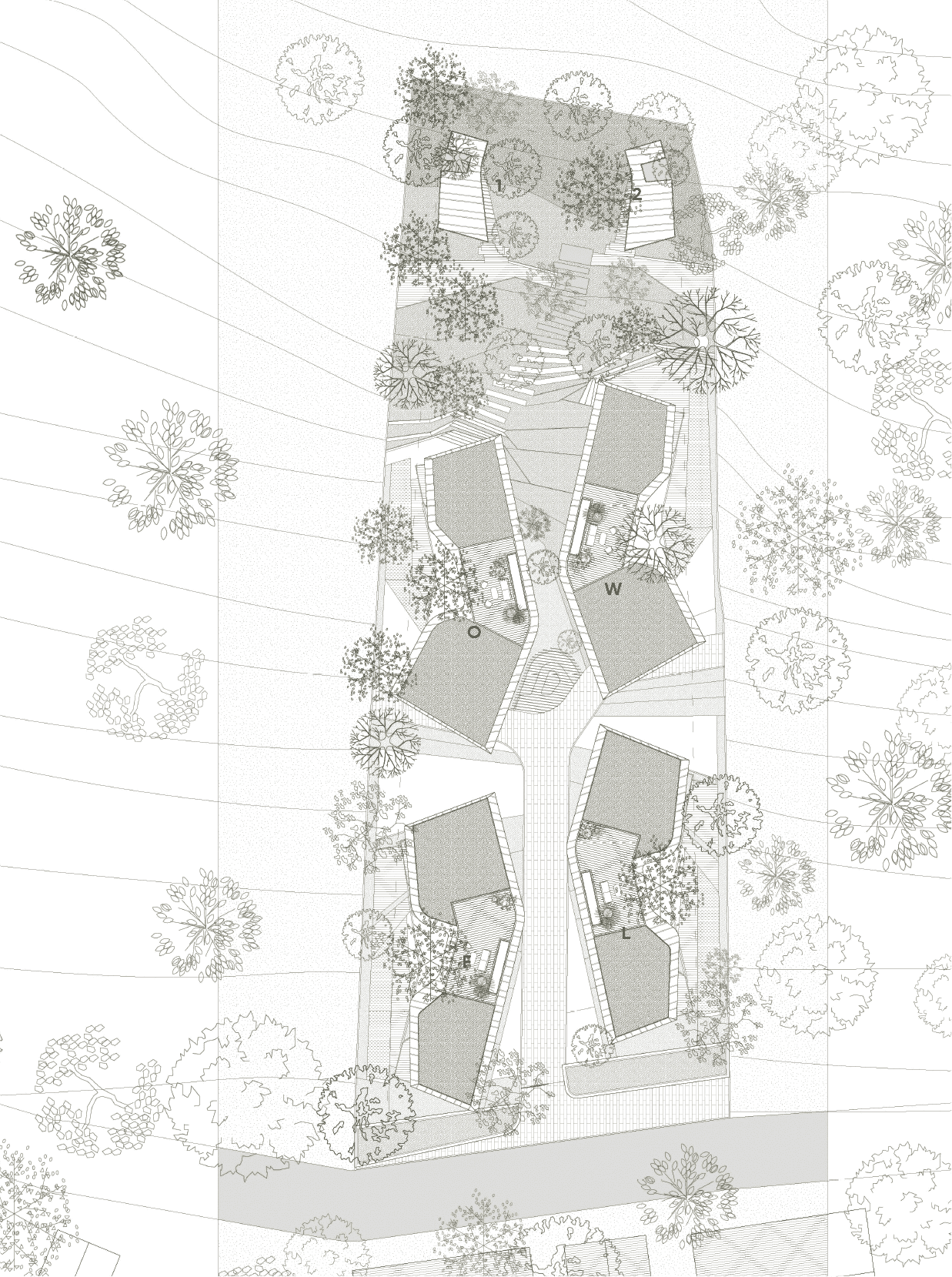
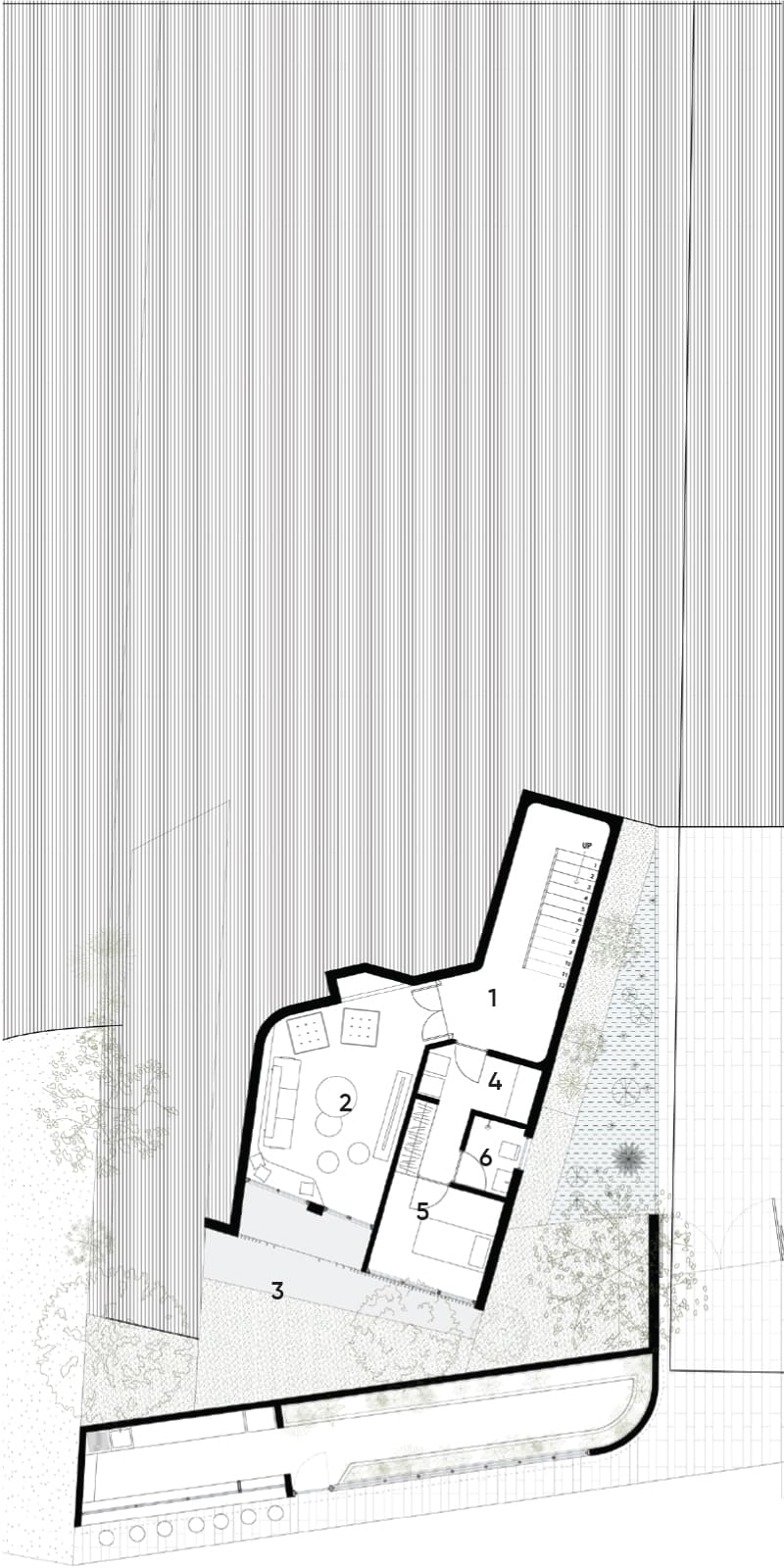
lower ground floor plan
- lobby
- family room/ media room
- outdoor deck
- utility room
- staff bedroom
- staff bathroom
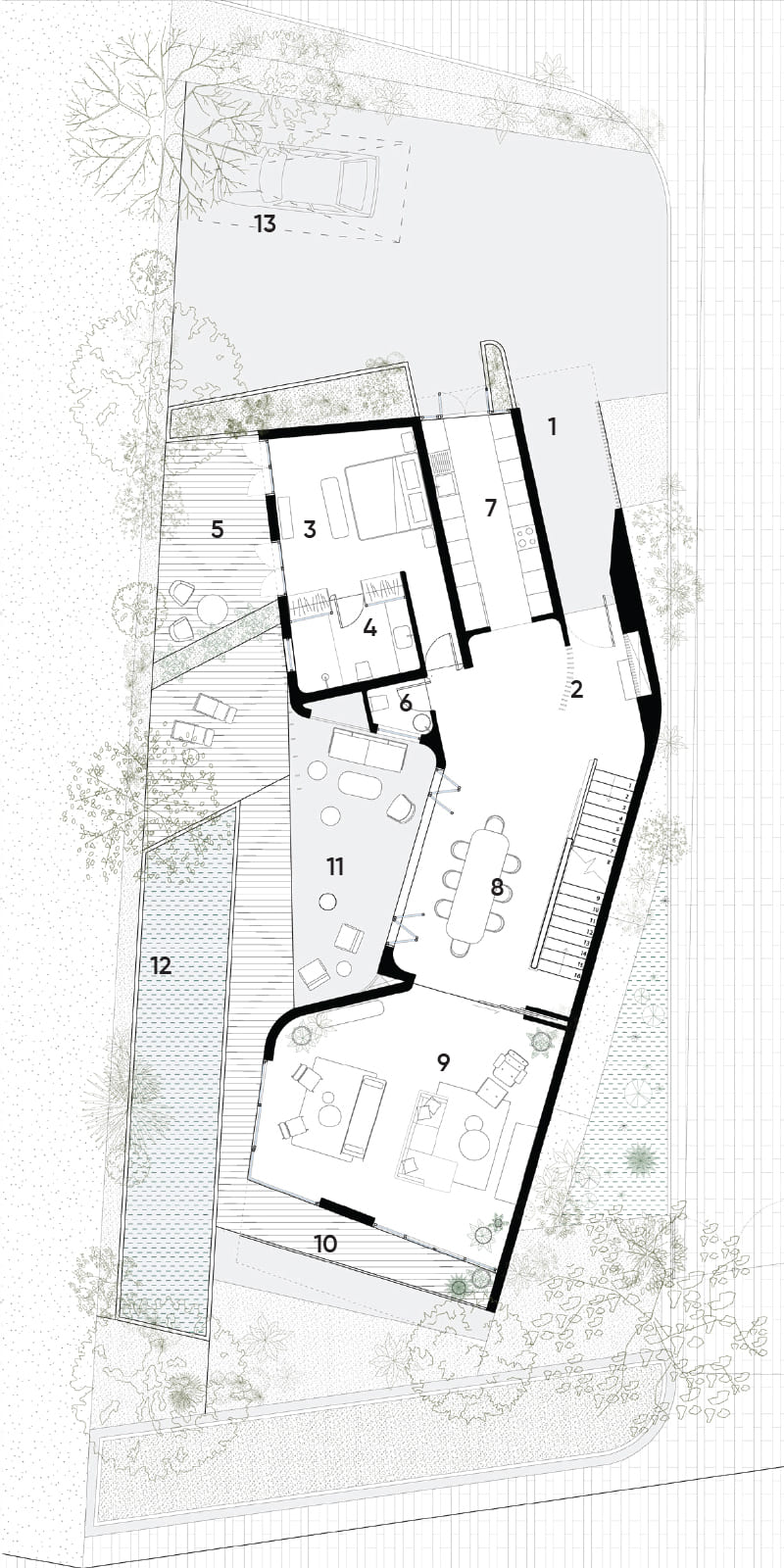
higher ground floor plan
- villa entrance
- dining area
- entrance lobby
- living room
- bedroom 01
- living room deck
- bathroom 01
- courtyard & pool deck
- bedroom deck
- pool
- powder room
- parking
- kitchen
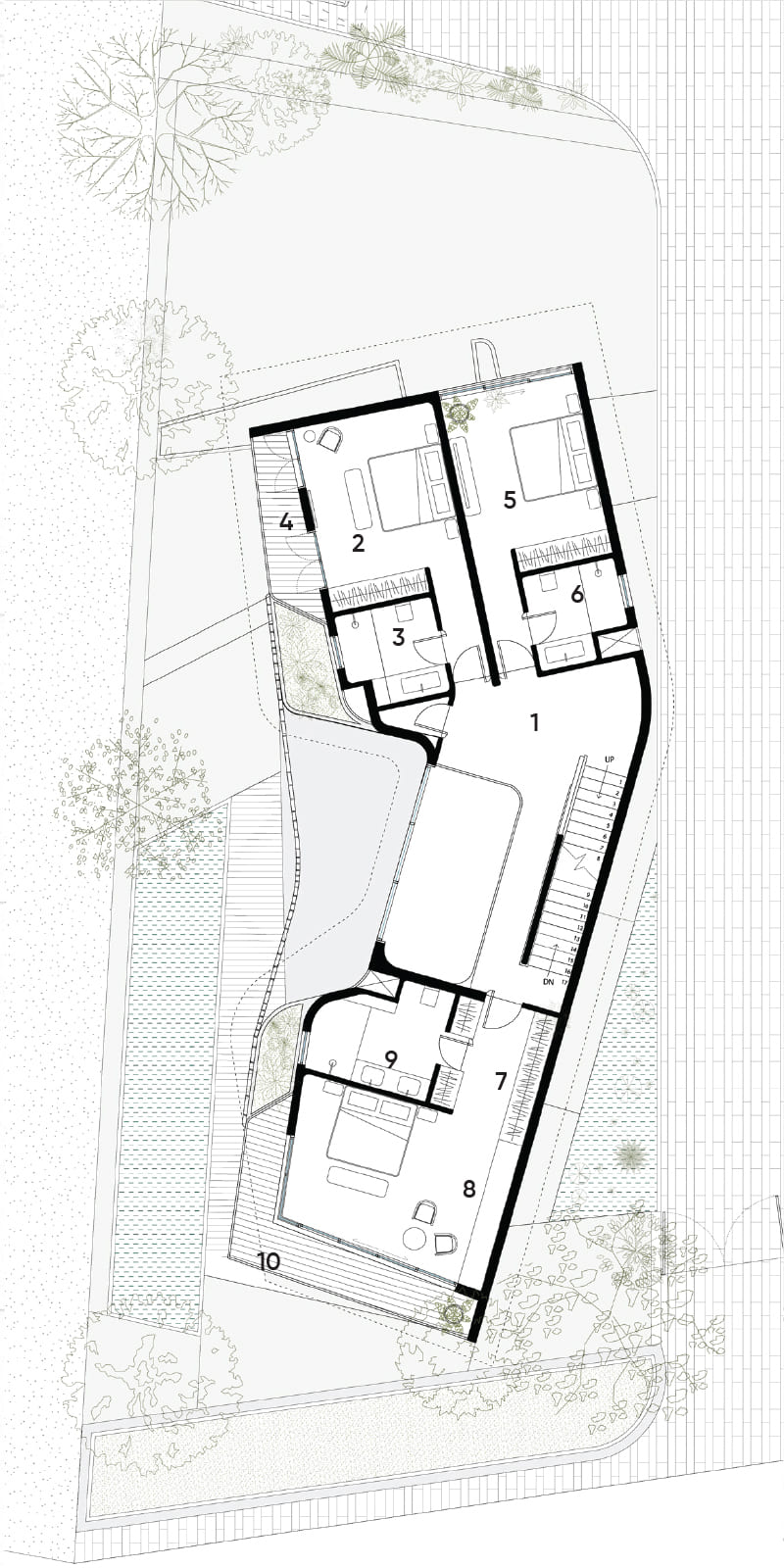
first floor plan
- foyer
- master bedroom
- bedroom 02
- master bathroom
- bathroom 02
- balcony
- bedroom 02 balcony
- bedroom 03
- bathroom 03
- walk - in wardrobe
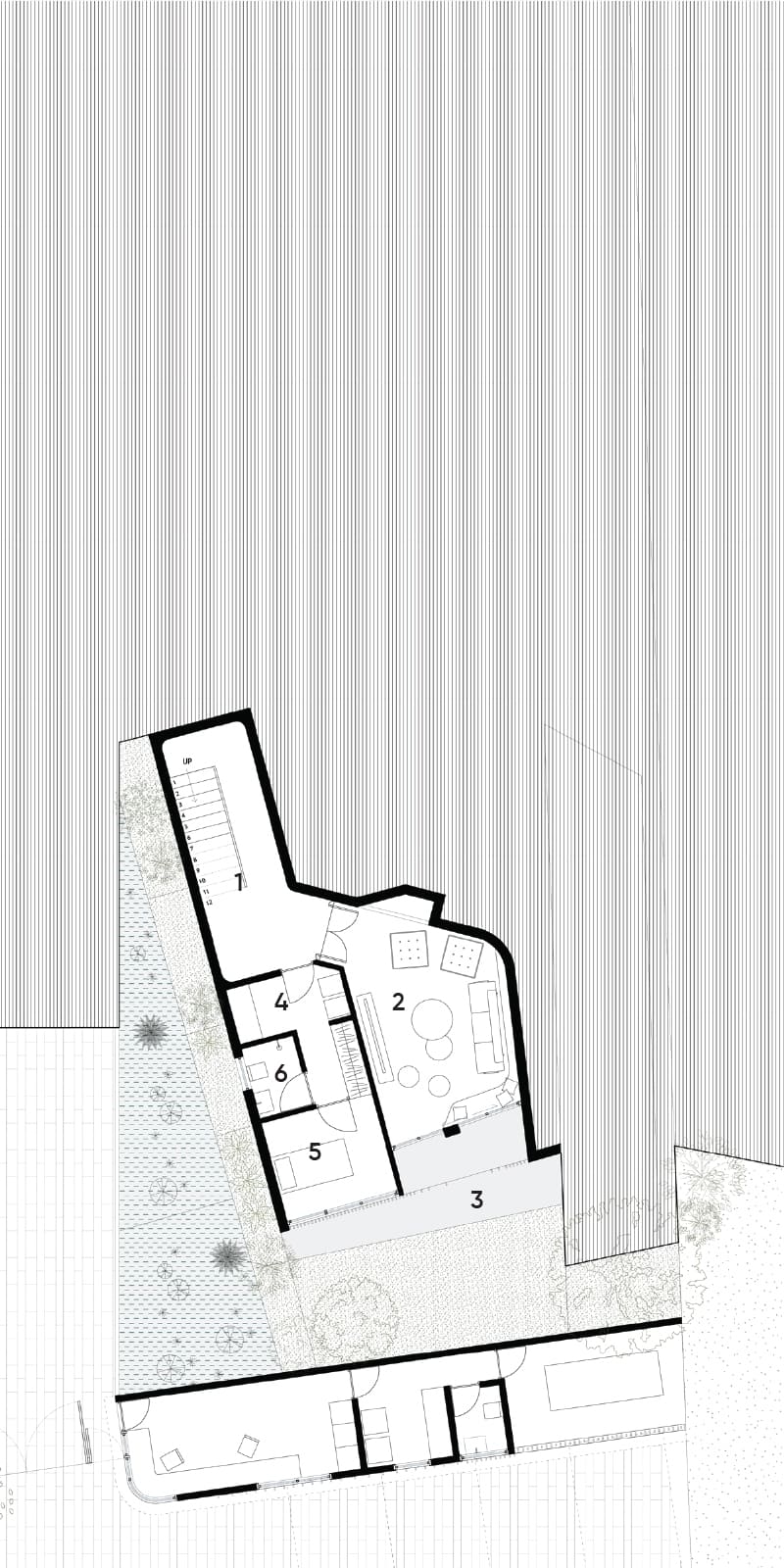
lower ground floor plan
- lobby
- family room/ media room
- outdoor deck
- utility room
- staff bedroom
- staff bathroom
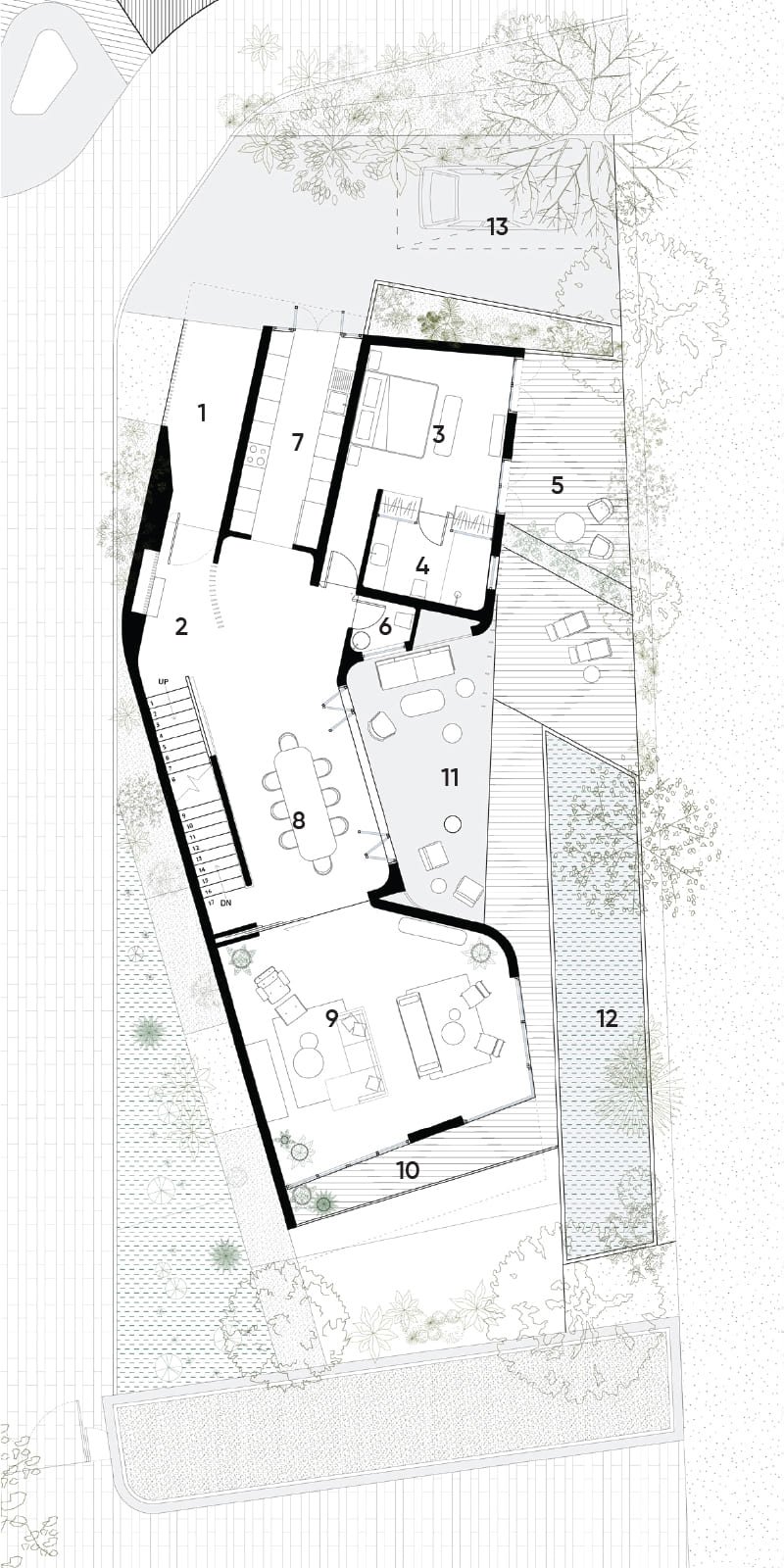
higher ground floor plan
- villa entrance
- dining area
- entrance lobby
- living room
- bedroom 01
- living room deck
- bathroom 01
- courtyard & pool deck
- bedroom deck
- pool
- powder room
- parking
- kitchen
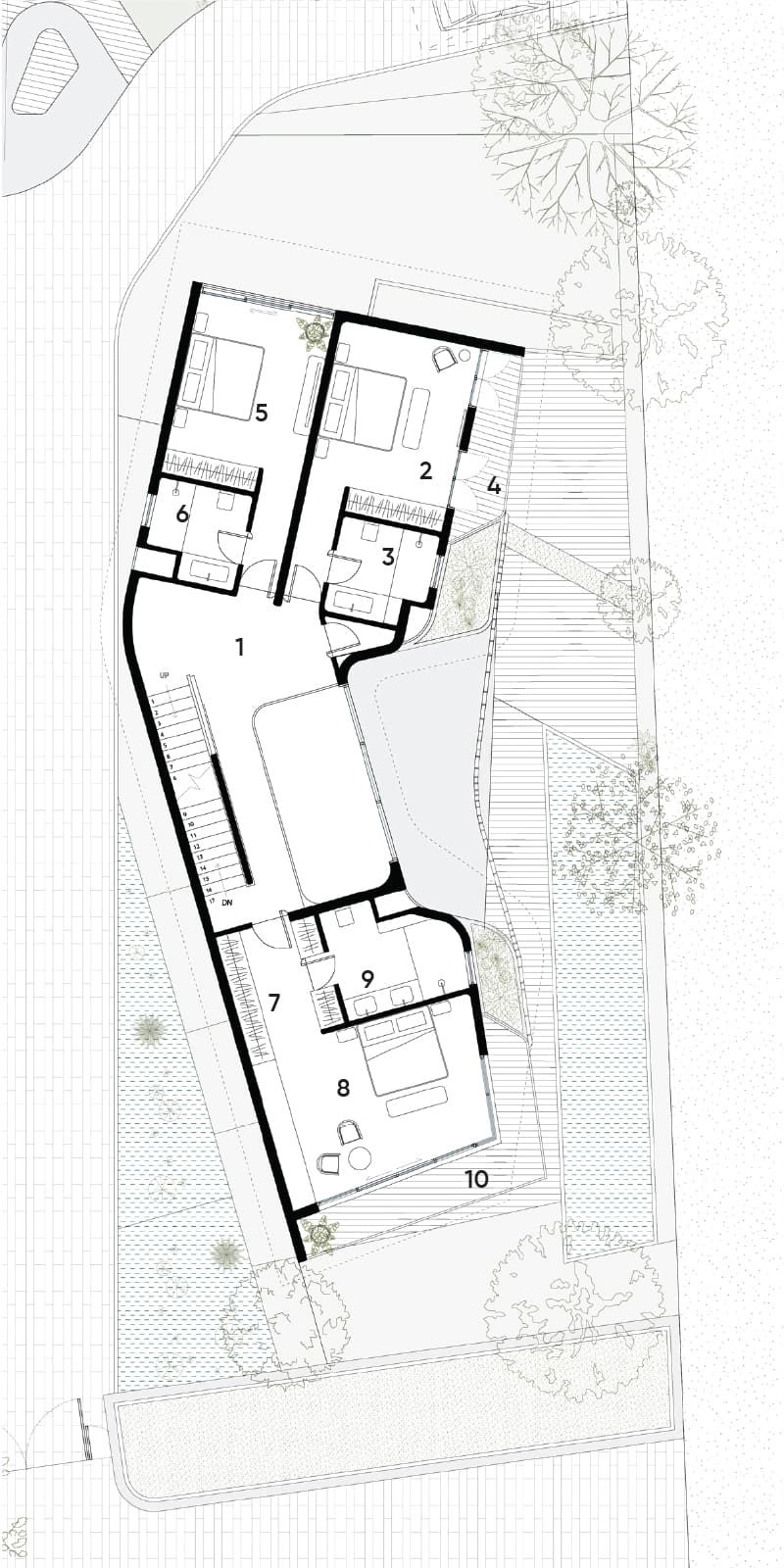
first floor plan
- foyer
- master bedroom
- bedroom 02
- master bathroom
- bathroom 02
- balcony
- bedroom 02 balcony
- bedroom 03
- bathroom 03
- walk - in wardrobe
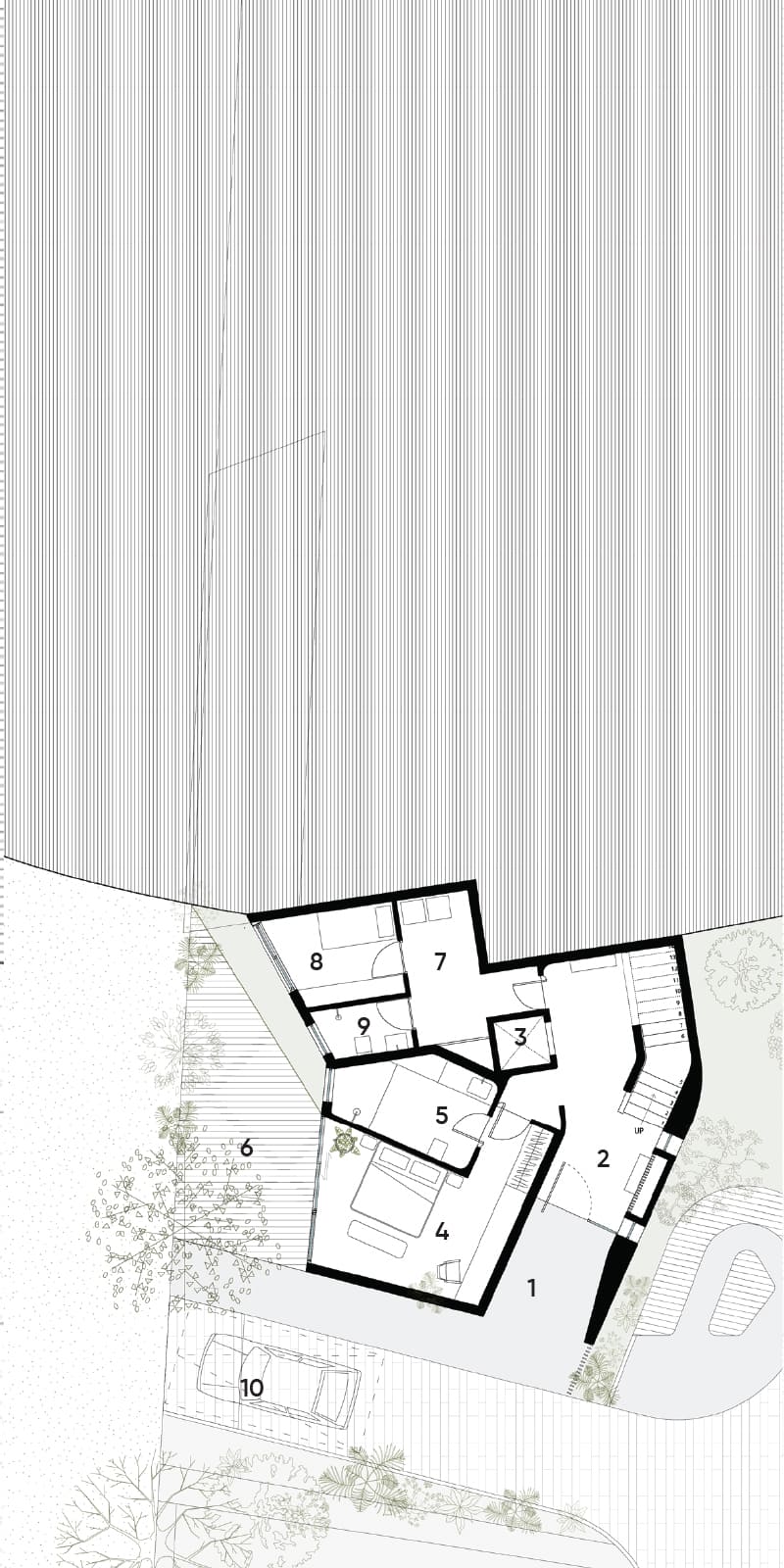
lower ground floor plan
- villa entrance
- staff bedroom
- entrance lobby
- staff bathroom
- lift
- parking
- bedroom 01
- bathroom 01
- bedroom deck
- utility room
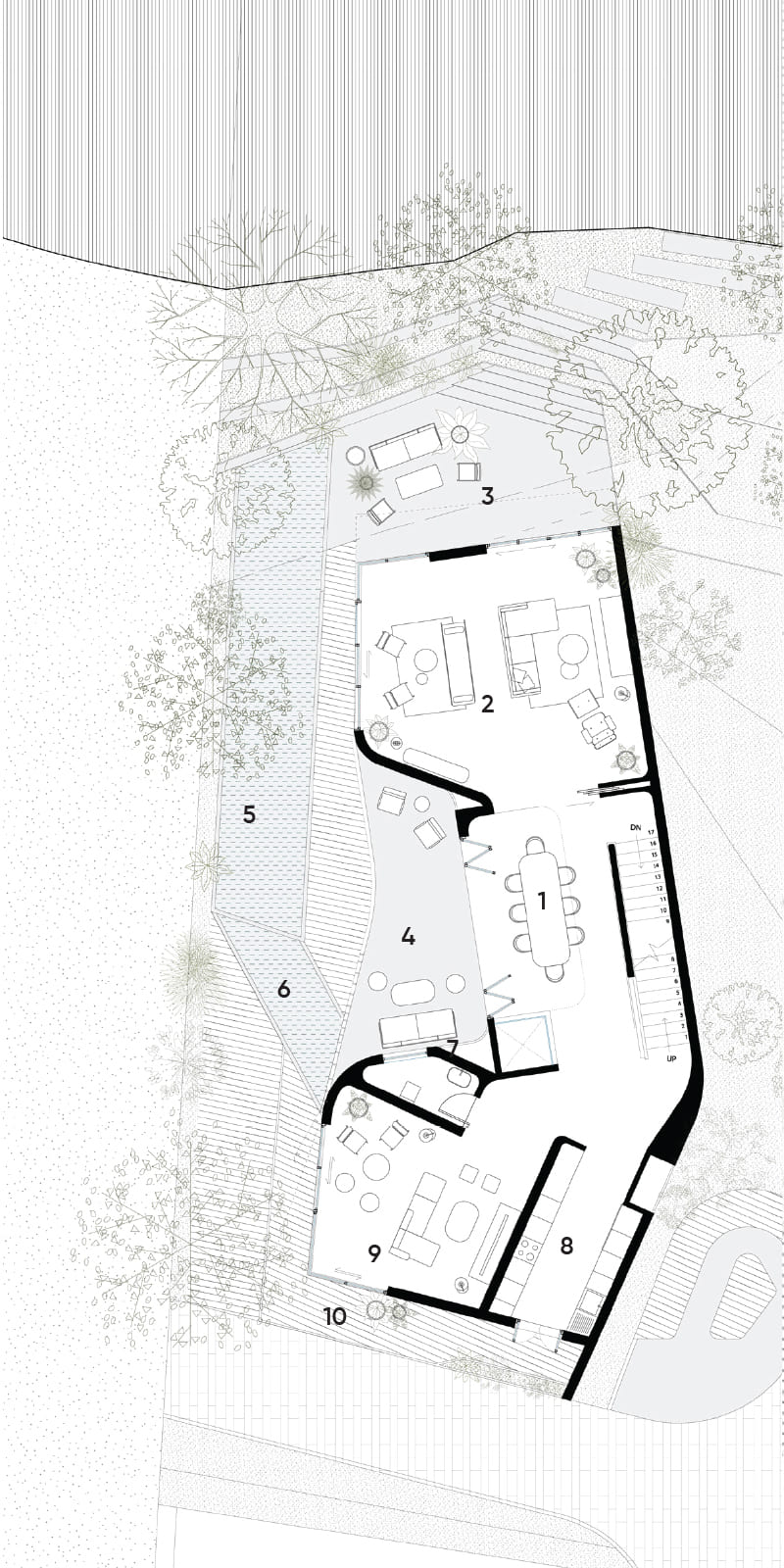
higher ground floor plan
- dining area
- living room
- living room deck
- courtyard & pool deck
- pool
- lily pond
- powder room
- kitchen
- family room
- family room deck
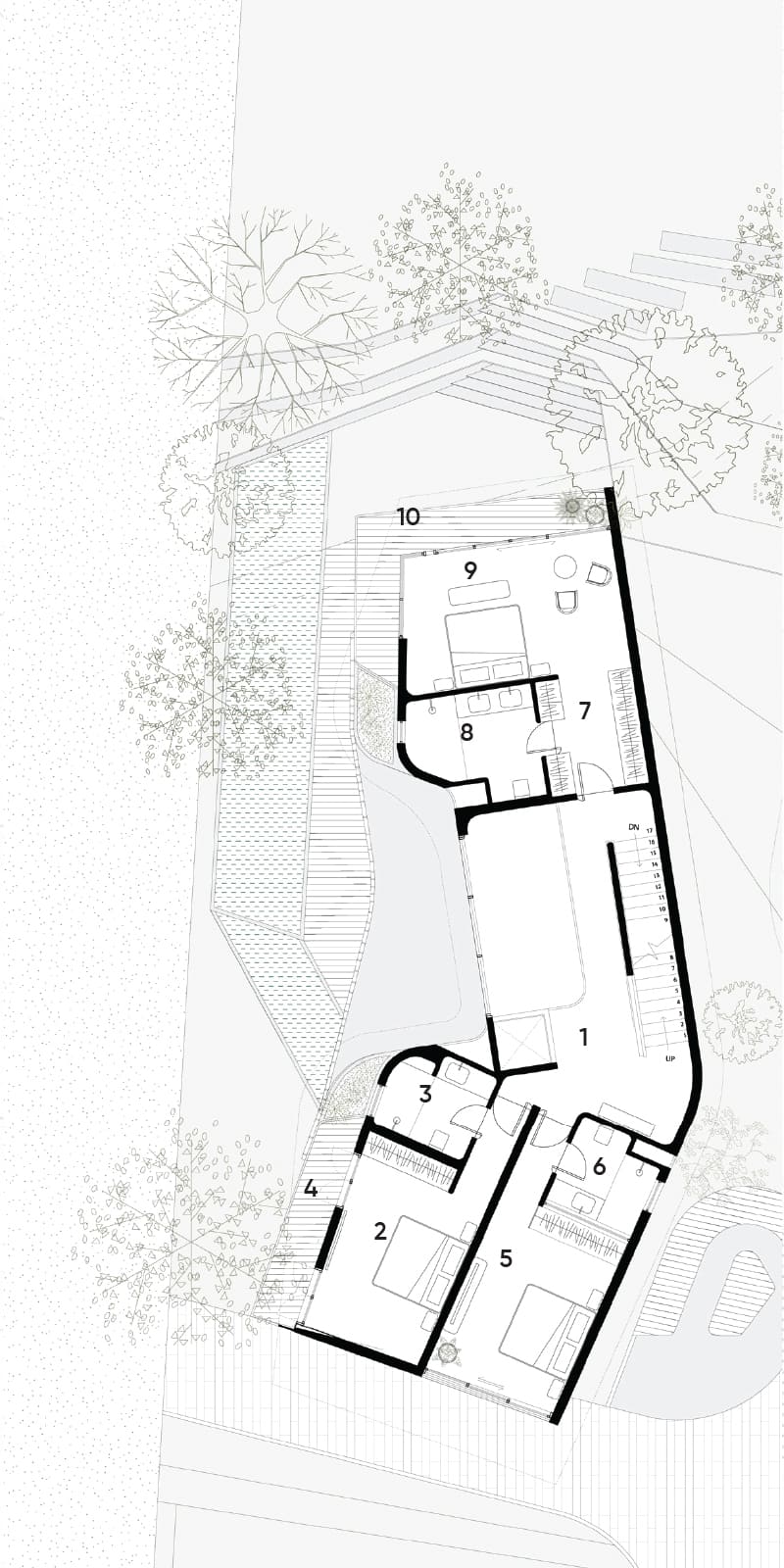
first floor plan
- foyer
- bedroom 02
- bathroom 02
- bedroom 02 balcony
- bedroom 03
- bathroom 03
- walk - in wardrobe
- master bedroom
- master bathroom
- balcony
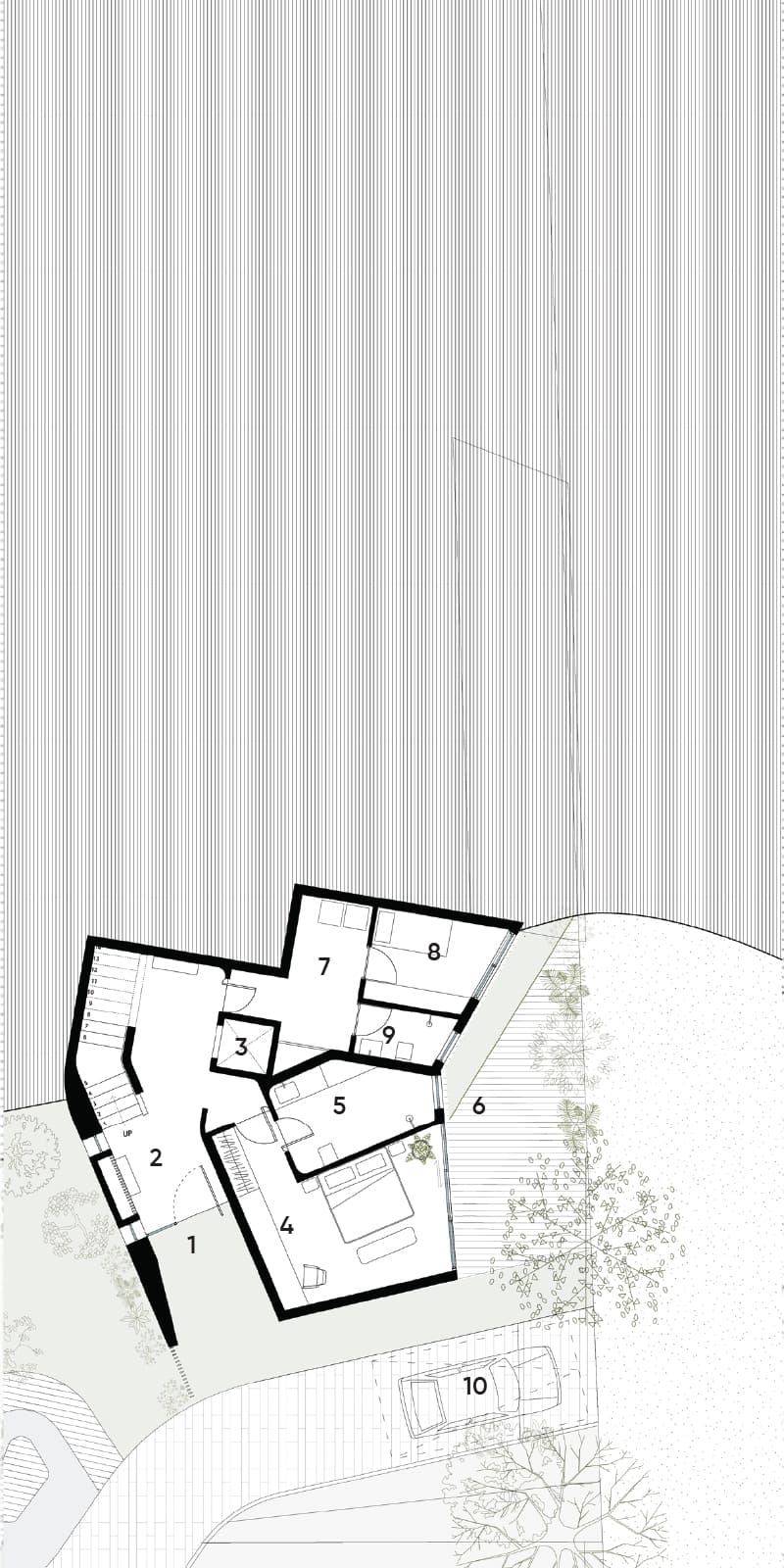
lower ground floor plan
- villa entrance
- entrance lobby
- lift
- bedroom 01
- bathroom 01
- bedroom deck
- utility room
- staff bedroom
- staff bathroom
- parking
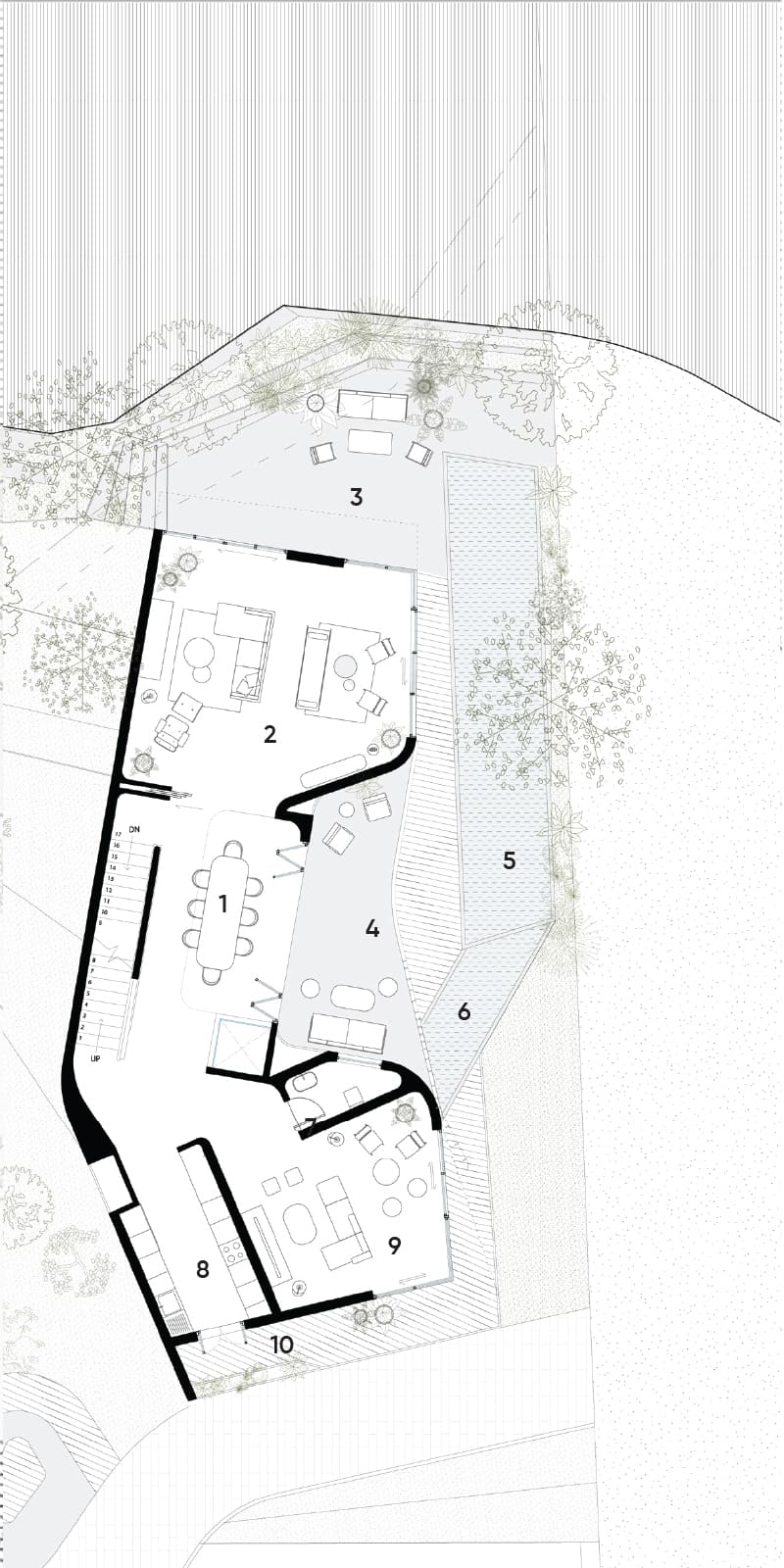
higher ground floor plan
- dining area
- living room
- living room deck
- courtyard & pool deck
- pool
- lily pond
- powder room
- kitchen
- family room
- family room deck
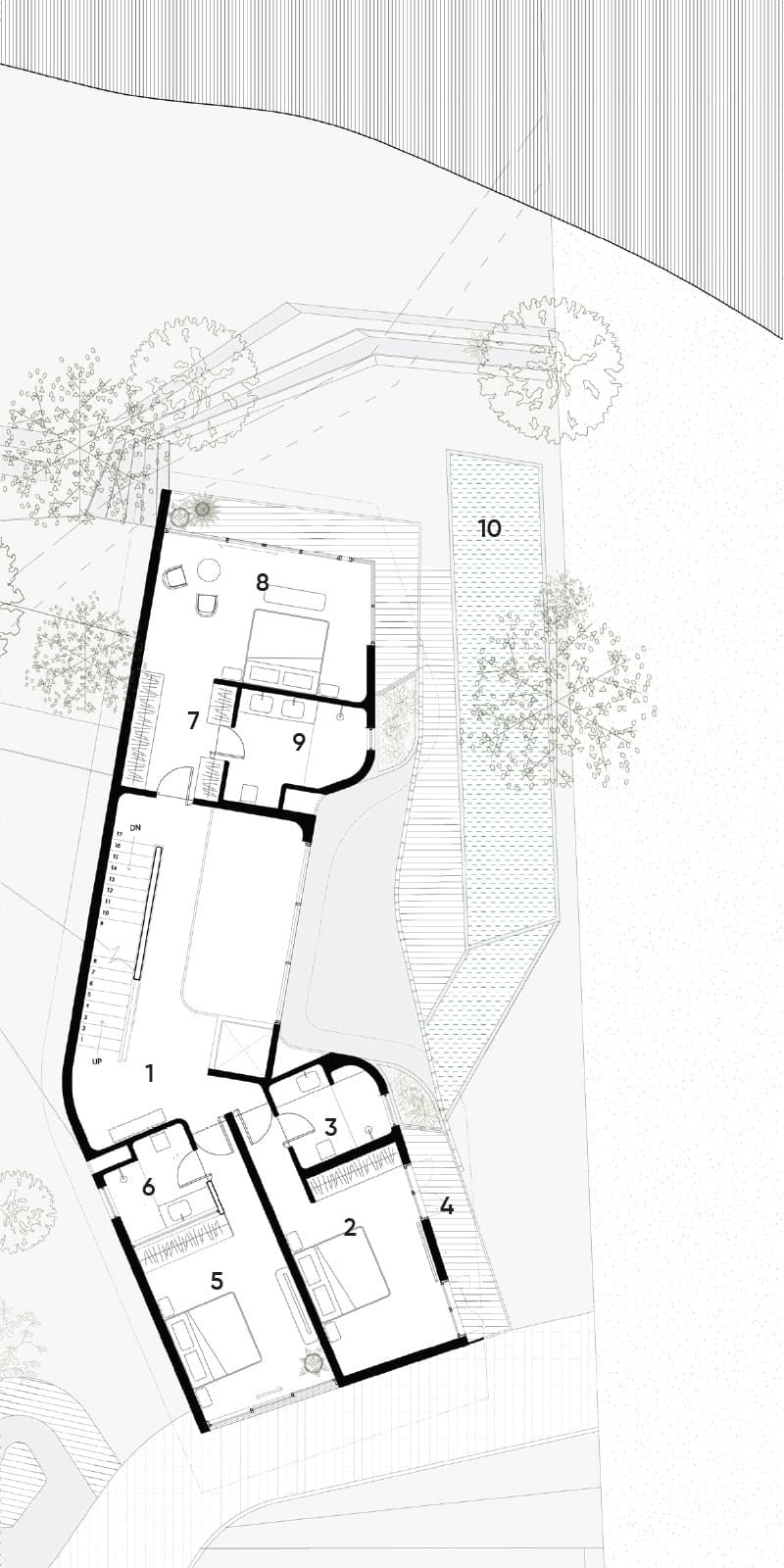
first floor plan
- foyer
- bedroom 02
- bathroom 02
- bedroom 02 balcony
- bedroom 03
- bathroom 03
- walk - in wardrobe
- master bedroom
- master bathroom
- balcony
VILLA F
VILLA L
VILLA O
VILLA W
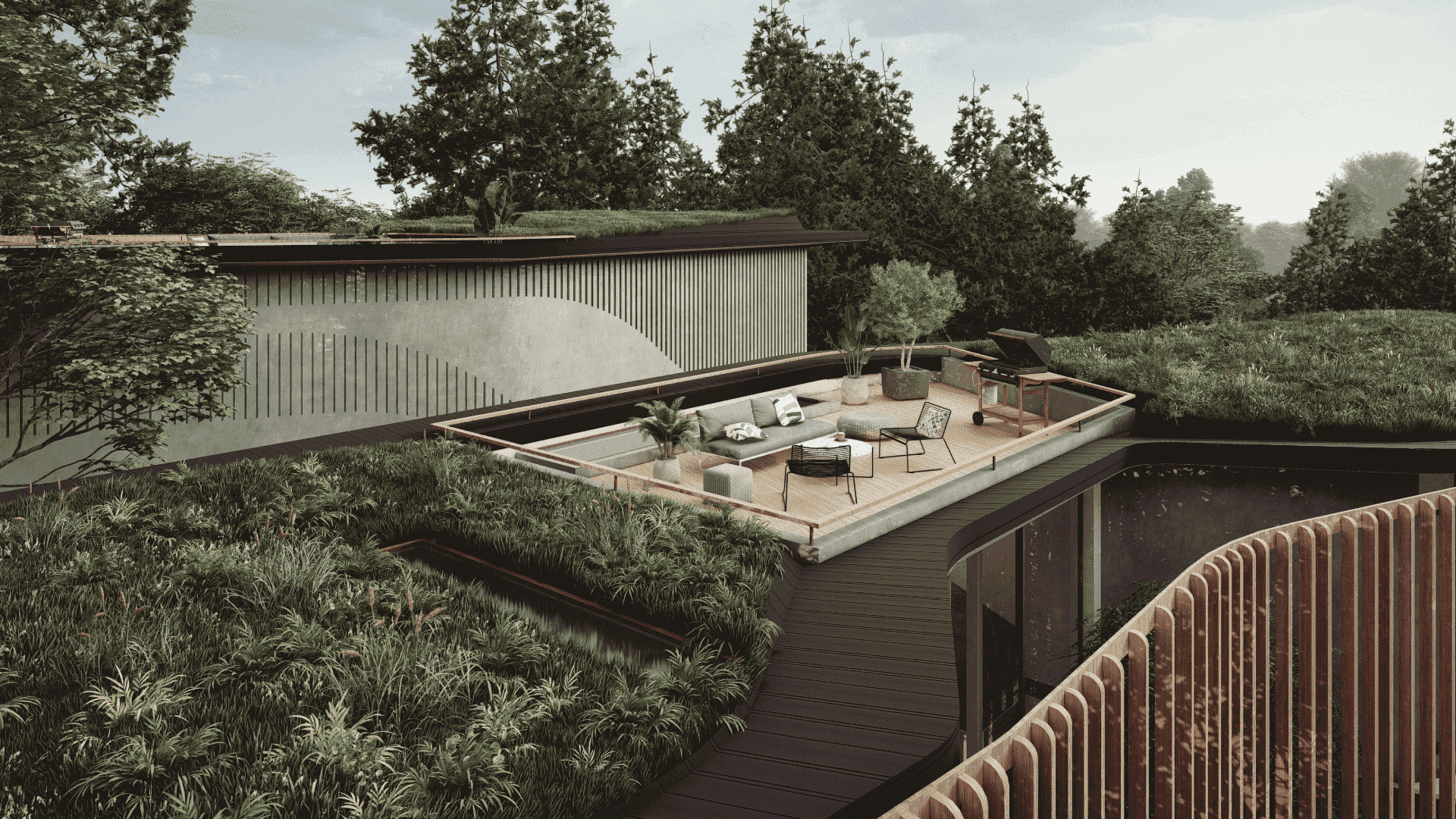
PROJECT FEATURES
INTERCOM
AND WORKSPACE
PARKING
PRODUCE
4 BEDROOM VILLAS
SPACE
MANAGEMENT
VILLA SPECIFICATIONS
-
STRUCTURE & CIVIL
- RCC framed structure
- Internal walls in Laterite/blockwork masonry
- External walls in Laterite and blockwork
- RCC green roof with deck terraces
-
ACCESS & PARKING
- Entrance gate with security cabin
- Intercom to main gate
- Shared visitor parking at entrance upto 4 cars
- Each villa has one/ two designated car parking areas
- 4M access internal driveway to each house
-
COMMUNITY & SOCIAL
- Common Semi Open workspace with Wi-Fi
- Common Cafe space
- Common Hydroponic System to grow herbs
- Shared Laundry and Ironing Space
- Entire project to have Wi-Fi
-
LANDSCAPE & POOL
- Common stepped lily courts and landscape on driveway
- Each villa has a private pool with deck area
- Each villa to have a private garden area
- Each villa to have rooftop garden and deck space
- Ambient landscape lighting to be provided
-
ELECTRICAL & SERVICES
- Common Sewage Treatment plant
- Common DG set to be provided
- Electrical and Inverter backup for each home
- Fully air conditioned homes
- Electrical modular switches from Legrand or equivalent
- Fire resistant electrical wires of reputed brand
- Sufficient power outlets with concealed wiring,
- PVC insulated copper wires
- WIFI capable (optional)
- Each villa to have staff space and utilities/ laundry room
- TV points to be provided in all bedrooms and media room
- Wifi points to be provided for individual houses
-
INTERIORS
- Floors finishes in IPS or vitrified tiles in all spaces
- All glazing to be with high quality aluminium frames
- Provision for wardrobes
- Anti-slip vitrified tiles for all bathroom floors
- Modular kitchen to be provided
- Provision for microwave, hob, oven, chimney and fridge in all kitchens
- Provision for gas cylinders
- Utility room to have provision for washer and dryer
-
BATHROOMS
- Granite or IPS countertops for all bathrooms
- Fittings and Fixtures from Kohler or equivalent
- Hot and cold mixers for washbasins and sink
- Water heaters for all bathrooms
- Provision for exhaust fan
- Bathrooms to have ceramic tiles and mirrors for walls



